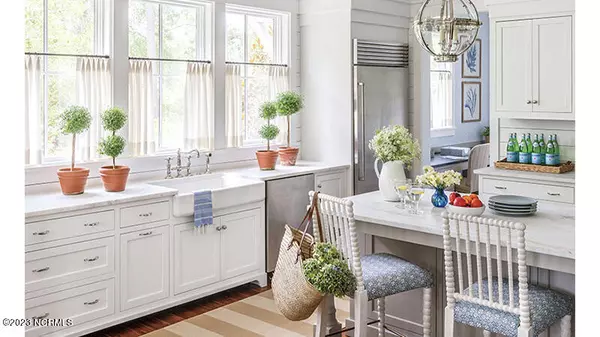For more information regarding the value of a property, please contact us for a free consultation.
207 Dundee DR Edenton, NC 27932
Want to know what your home might be worth? Contact us for a FREE valuation!

Our team is ready to help you sell your home for the highest possible price ASAP
Key Details
Sold Price $1,090,000
Property Type Single Family Home
Sub Type Single Family Residence
Listing Status Sold
Purchase Type For Sale
Square Footage 2,754 sqft
Price per Sqft $395
Subdivision Edenton Bay
MLS Listing ID 100374888
Sold Date 07/18/23
Style Wood Frame
Bedrooms 3
Full Baths 3
Half Baths 1
HOA Fees $2,000
HOA Y/N Yes
Originating Board North Carolina Regional MLS
Year Built 2023
Lot Size 0.940 Acres
Acres 0.94
Lot Dimensions 238 x 244.50 x 172.58 x 171.51
Property Description
This brand new Down East Preservation build offers casual elegance in a prime location on Historic Hayes Plantation. A scenic wooden bridge over picturesque Queen Anne's Creek welcomes you into the gated community built on Hayes, former home of one of colonial NC's earliest Governors. Tucked on a spacious lot on a tree-lined street, the home is certain to be both inviting and impressive. Built with quality construction and great attention to detail, the home will feature pleasing proportions with gracious living spaces both inside and out. Sweeping porches will offer both Albemarle Sound and pastoral views. Owner will have an opportunity to select finishes. This fine home offers an opportunity to enjoy living in an architectural masterpiece that harkens to yesteryear combined with the conveniences of modern construction.
Location
State NC
County Chowan
Community Edenton Bay
Zoning Cu-R40
Direction From Broad, take East King Street to Hayes Bridge. Call listing office for further directions.
Location Details Mainland
Rooms
Basement None
Primary Bedroom Level Primary Living Area
Interior
Interior Features Foyer, Solid Surface, Ceiling Fan(s), Walk-In Closet(s)
Heating Heat Pump, Fireplace(s), Electric
Cooling Central Air
Flooring Tile, Wood
Window Features Thermal Windows
Exterior
Parking Features Gravel, Other, Aggregate, Garage Door Opener
Garage Spaces 2.0
Utilities Available Municipal Water Available
Waterfront Description Deeded Water Access, Water Access Comm
View Sound View
Roof Type Metal
Porch Covered, Porch
Building
Lot Description See Remarks
Story 2
Entry Level Two
Foundation Brick/Mortar
Sewer Septic On Site
New Construction Yes
Schools
Elementary Schools White Oak/D F Walker
Middle Schools Chowan Middle School
High Schools John A. Holmes High
Others
Tax ID 780404932355
Acceptable Financing Cash
Listing Terms Cash
Special Listing Condition None
Read Less





