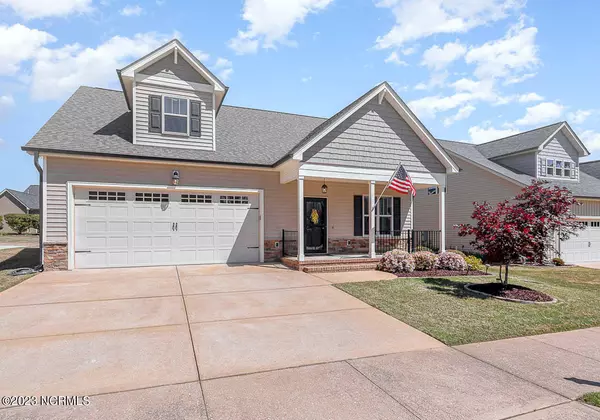For more information regarding the value of a property, please contact us for a free consultation.
16 Hawthorne LN Youngsville, NC 27596
Want to know what your home might be worth? Contact us for a FREE valuation!

Our team is ready to help you sell your home for the highest possible price ASAP
Key Details
Sold Price $433,000
Property Type Single Family Home
Sub Type Single Family Residence
Listing Status Sold
Purchase Type For Sale
Square Footage 2,319 sqft
Price per Sqft $186
MLS Listing ID 100380159
Sold Date 07/24/23
Style Wood Frame
Bedrooms 4
Full Baths 3
HOA Fees $550
HOA Y/N Yes
Originating Board North Carolina Regional MLS
Year Built 2013
Annual Tax Amount $2,218
Lot Size 6,970 Sqft
Acres 0.16
Lot Dimensions 60x119x60x116
Property Sub-Type Single Family Residence
Property Description
This stunning home offers three spacious bedrooms on the main floor, including a luxurious primary suite. The primary suite features ample closetspace and a modern bathroom with fully tiled walk-in shower with bench. Upstairs you'll find another bedroom and bath, ideal for guests or family membersseeking privacy. The bonus room offers a versatile space that can be used as a home office, game room or additional living area. In addition to theimpressive interior, this property is situated near the two community pools, providing the perfect opportunity for fun in the sun and relaxation with family andfriends. This home also has a cozy fireplace in the living room and a private, fenced backyard perfect for gatherings or gardening. No carpet on main floor.Don't miss out on the chance to call this home your own! 2013 Parade of Homes BRONZE winner!
Location
State NC
County Franklin
Community Other
Zoning FCO R-8
Direction From 96 turn onto Morning Glory Drive at entrance to Winston Ridge, then turn left onto Plantation Drive. Turn righ onto Listeria Crest Drive,then left onto Scarlet Bell Drive, then right onto Hawthorne Lane. Home will be on your left.
Location Details Mainland
Rooms
Basement None
Primary Bedroom Level Primary Living Area
Interior
Interior Features Mud Room, Kitchen Island, Master Downstairs, 9Ft+ Ceilings, Tray Ceiling(s), Ceiling Fan(s), Pantry, Walk-in Shower, Walk-In Closet(s)
Heating Heat Pump, Fireplace(s), Forced Air, Natural Gas, Zoned
Cooling Attic Fan, Central Air
Flooring Carpet, Tile, Wood
Fireplaces Type Gas Log
Fireplace Yes
Window Features Blinds
Appliance Microwave - Built-In
Laundry Hookup - Dryer, Washer Hookup, Inside
Exterior
Parking Features Attached
Garage Spaces 2.0
Pool None
Utilities Available Community Water, Natural Gas Available
Roof Type Architectural Shingle
Porch Covered, Patio, Porch, Screened
Building
Lot Description Interior Lot, Level
Story 2
Entry Level One and One Half, Two
Foundation Slab
Sewer Community Sewer
New Construction No
Schools
Elementary Schools Long Mill
Middle Schools Cedar Creek
High Schools Franklinton
Others
HOA Fee Include Maint - Comm Areas
Tax ID 041907
Acceptable Financing Cash, Conventional, FHA, VA Loan
Listing Terms Cash, Conventional, FHA, VA Loan
Special Listing Condition None
Read Less





