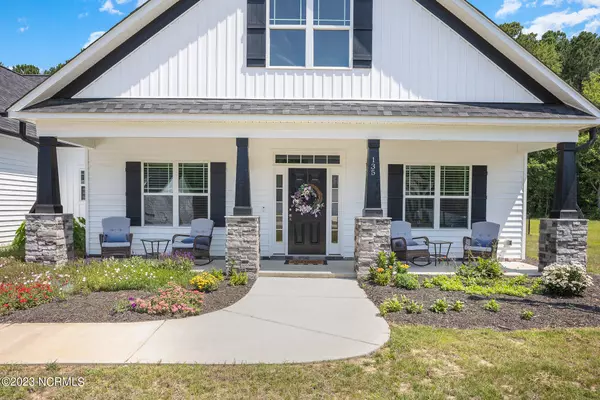For more information regarding the value of a property, please contact us for a free consultation.
135 Cozy Brook CT Clayton, NC 27520
Want to know what your home might be worth? Contact us for a FREE valuation!

Our team is ready to help you sell your home for the highest possible price ASAP
Key Details
Sold Price $505,000
Property Type Single Family Home
Sub Type Single Family Residence
Listing Status Sold
Purchase Type For Sale
Square Footage 2,690 sqft
Price per Sqft $187
Subdivision Dean Manor
MLS Listing ID 100390401
Sold Date 08/01/23
Style Wood Frame
Bedrooms 4
Full Baths 4
HOA Fees $565
HOA Y/N Yes
Originating Board North Carolina Regional MLS
Year Built 2021
Annual Tax Amount $2,929
Lot Size 0.590 Acres
Acres 0.59
Lot Dimensions 105x200x144x216
Property Sub-Type Single Family Residence
Property Description
What a Stunner! Small subdivision minutes to downtown Clayton. OPEN Floor plan creates perfect entertaining space. Entry leads to separateformal dining and overlooks family room. Built In Bookshelves, loads of windows. Kitchen is loaded in granite, Island with black stainless-single basin sink,GAS cooktop, DOUBLE oven, Soft Close Hinges. Walk in Pantry with barn door. Split floor plan offers privacy. NO CARPET downstairs. Main bedroomshows double trey ceiling. Main bathroom includes separate sinks, tub, separate shower, 2 walk in closets. TONS of storage. (3) 1st floor guest bedrms, (2)1st floor full guest baths. Finish Bonus with it's own full bath. Walk in Laundry Room w/sink. Screened in Porch overlooks large stamped concrete patio w/built in firepit and Fenced Backyard. HOA maintains off-site septic and Walking Trails.
Location
State NC
County Johnston
Community Dean Manor
Zoning RAG
Direction Ranch Rd S of Clayton, L on Lee R, L on Cozy Brook Ct, on L
Location Details Mainland
Rooms
Primary Bedroom Level Primary Living Area
Interior
Interior Features Foyer, Bookcases, Kitchen Island, Master Downstairs, Tray Ceiling(s), Ceiling Fan(s), Pantry, Walk-in Shower, Walk-In Closet(s)
Heating Electric, Forced Air
Cooling Central Air
Flooring LVT/LVP, Carpet, Tile
Fireplaces Type Gas Log
Fireplace Yes
Window Features Blinds
Appliance Microwave - Built-In, Double Oven, Dishwasher, Cooktop - Gas
Laundry Hookup - Dryer, Washer Hookup, Inside
Exterior
Parking Features Attached, Concrete
Garage Spaces 2.0
Roof Type Shingle
Porch Covered, Enclosed, Porch, Screened
Building
Lot Description Open Lot
Story 1
Entry Level One and One Half
Foundation Slab
Sewer Septic On Site
Water Municipal Water
New Construction No
Others
Tax ID 05g04045p
Acceptable Financing Cash, Conventional, FHA, USDA Loan, VA Loan
Listing Terms Cash, Conventional, FHA, USDA Loan, VA Loan
Special Listing Condition None
Read Less





