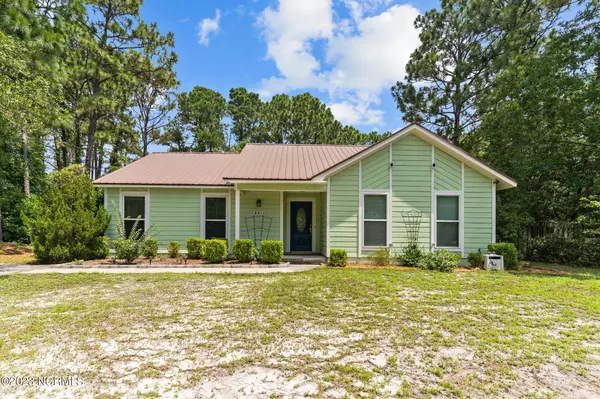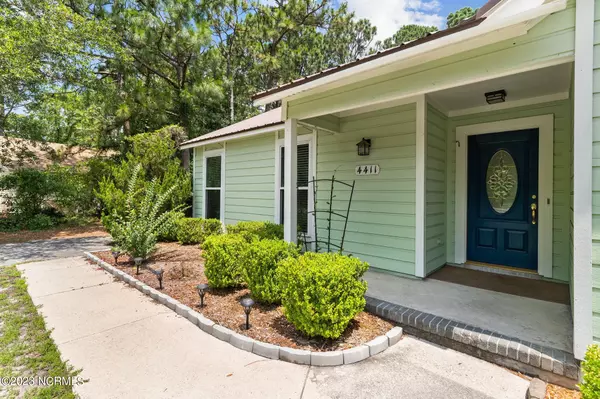For more information regarding the value of a property, please contact us for a free consultation.
4411 Leatherwood DR Wilmington, NC 28412
Want to know what your home might be worth? Contact us for a FREE valuation!

Our team is ready to help you sell your home for the highest possible price ASAP
Key Details
Sold Price $325,000
Property Type Single Family Home
Sub Type Single Family Residence
Listing Status Sold
Purchase Type For Sale
Square Footage 1,299 sqft
Price per Sqft $250
Subdivision Echo East
MLS Listing ID 100393996
Sold Date 08/14/23
Style Wood Frame
Bedrooms 3
Full Baths 2
HOA Y/N No
Originating Board North Carolina Regional MLS
Year Built 1983
Annual Tax Amount $1,881
Lot Size 0.413 Acres
Acres 0.41
Lot Dimensions 93x169x129x169
Property Description
Charming 3bd/2ba home in Echo East, conveniently located to nearly everything Wilmington has to offer! The living area boasts a fireplace with brick surround and vaulted ceilings. A bay window highlights the dining area. The eat-in kitchen is bright with white cabinets and appliances. Outside you'll find a deck and a step down patio along with a stand alone shed that matches the house perfectly. Mature landscaping and a fence make the backyard very private. There is also a workshop/shed with electricity and an attached covered storage area tucked in the corner of the property. The home is being sold as-is and is ready for a new owner to add a fresh touch.
Location
State NC
County New Hanover
Community Echo East
Zoning MF-M
Direction From S 17th St, turn onto St Andrews Dr. Turn right onto Haymarket Ln. Turn left onto Hunting Ridge Rd. Turn right onto Leatherwood Dr. The house is on the right.
Location Details Mainland
Rooms
Other Rooms Shed(s), Workshop
Primary Bedroom Level Primary Living Area
Interior
Interior Features Foyer, Master Downstairs, Vaulted Ceiling(s), Ceiling Fan(s), Walk-In Closet(s)
Heating Electric, Forced Air, Heat Pump
Cooling Central Air
Flooring Carpet, Laminate, Tile
Window Features Blinds
Appliance Washer, Vent Hood, Stove/Oven - Electric, Refrigerator, Dryer, Disposal, Dishwasher
Laundry Laundry Closet, In Hall
Exterior
Exterior Feature None
Parking Features Concrete, Off Street
Roof Type Metal
Porch Deck, Patio
Building
Story 1
Entry Level One
Foundation Slab
Sewer Municipal Sewer
Water Municipal Water
Structure Type None
New Construction No
Schools
Elementary Schools Pine Valley
Middle Schools Williston
High Schools Ashley
Others
Tax ID R07105-001-005-000
Acceptable Financing Cash, Conventional
Listing Terms Cash, Conventional
Special Listing Condition None
Read Less





