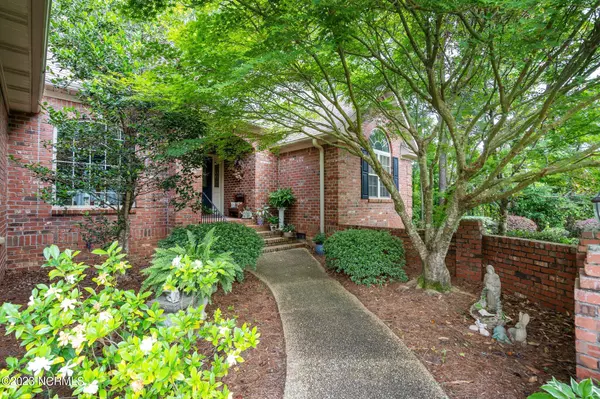For more information regarding the value of a property, please contact us for a free consultation.
5833 Bentley Gardens LN Wilmington, NC 28409
Want to know what your home might be worth? Contact us for a FREE valuation!

Our team is ready to help you sell your home for the highest possible price ASAP
Key Details
Sold Price $590,000
Property Type Single Family Home
Sub Type Single Family Residence
Listing Status Sold
Purchase Type For Sale
Square Footage 2,803 sqft
Price per Sqft $210
Subdivision Bentley Gardens
MLS Listing ID 100391037
Sold Date 09/11/23
Bedrooms 4
Full Baths 3
Half Baths 1
HOA Fees $2,500
HOA Y/N Yes
Originating Board North Carolina Regional MLS
Year Built 2005
Annual Tax Amount $3,383
Lot Size 0.253 Acres
Acres 0.25
Lot Dimensions 114x82x83x97x36x19
Property Description
Welcome to this beautiful all brick home located in the desirable community of Bentley Gardens. This home is situated on a well landscaped lot that affords maximum privacy in the neighborhood with a larger corner lot with only one house beside you and the community green space on the other side. Walk through the courtyard entry to the front porch framed by a brick arch. Inside you will find hardwood flooring all throughout the first level living spaces, custom trim throughout the house, lighted trey ceilings and best of all, high end custom closet shelving systems in most every closet. The bathrooms and kitchen have been updated since the home was first built. The kitchen has warm hickory wood cabinetry, granite counters and stainless steel appliances. (Stainless refrigerator will convey with the sale.) This home offers a split bedroom floorplan with the Master on one side and 2 additional downstairs bedrooms on the other. The master suite has a vaulted ceiling, walk in closet and an updated bath with whirlpool tub and separate tile shower and comfort height double vanity. Bedrooms 2 and 3 share a large bathroom plus there is an additional half bath. The great room is centrally located with huge vaulted ceiling, plenty of room for seating and a gas log fireplace. Sunroom in back is also heated and cooled and is a perfect spot to relax and read a book. Open the sunroom windows in the temperate months to enjoy the sounds from the water fountain in the backyard. The outside deck is constructed with lower maintenance composite decking. The fourth bedroom is located upstairs over the garage and includes a full bath. Skylights in the roofline of this room make this a bright space to use for the 4th bedroom or bonus area. Note the large attic storage area complete with shelving located at the top of the stairs. Finally don't miss the deep 2 Car garage with some nice storage shelving that conveys. Roof was replaced in 2018 and crawlspace has been sealed.
Location
State NC
County New Hanover
Community Bentley Gardens
Zoning R-15
Direction From Oleander and College Road, head east on Oleander Drive, Right on Pine Grove Drive, Left on Greenville Loop, Left on Harvest Grove Lane. Turn Left into Bentley Gardens. Left at the stop sign on Bentley Gardens Lane. Home is the left in the corner
Location Details Mainland
Rooms
Basement Crawl Space
Primary Bedroom Level Primary Living Area
Interior
Interior Features Master Downstairs, 9Ft+ Ceilings, Vaulted Ceiling(s), Ceiling Fan(s), Walk-in Shower, Walk-In Closet(s)
Heating Electric, Heat Pump
Cooling Central Air
Fireplaces Type Gas Log
Fireplace Yes
Exterior
Exterior Feature Gas Logs
Parking Features Concrete
Garage Spaces 2.0
Roof Type Architectural Shingle
Porch Deck
Building
Story 2
Entry Level One and One Half
Sewer Municipal Sewer
Water Municipal Water
Structure Type Gas Logs
New Construction No
Others
Tax ID R06214-009-022-000
Acceptable Financing Cash, Conventional
Listing Terms Cash, Conventional
Special Listing Condition None
Read Less





