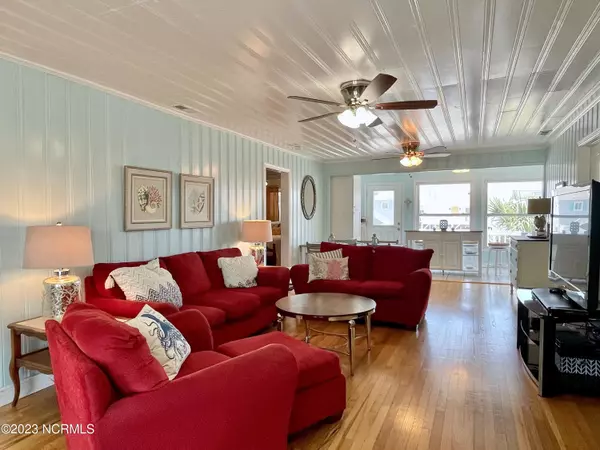For more information regarding the value of a property, please contact us for a free consultation.
308 50th AVE N North Myrtle Beach, SC 29582
Want to know what your home might be worth? Contact us for a FREE valuation!

Our team is ready to help you sell your home for the highest possible price ASAP
Key Details
Sold Price $730,000
Property Type Single Family Home
Sub Type Single Family Residence
Listing Status Sold
Purchase Type For Sale
Square Footage 1,450 sqft
Price per Sqft $503
Subdivision Not In Subdivision
MLS Listing ID 100401109
Sold Date 10/09/23
Style Wood Frame
Bedrooms 5
Full Baths 3
HOA Y/N No
Originating Board North Carolina Regional MLS
Year Built 1965
Lot Size 6,150 Sqft
Acres 0.14
Lot Dimensions 50x123x50x123
Property Sub-Type Single Family Residence
Property Description
Amazing 50th Avenue location 5 Bedroom Raised Beach Style Channel Home with great channel waterfront views from the balcony and direct waterfront deck. Additionally sitting just two blocks from the ocean its simply a short walk or golf cart ride to the to enjoy time at the beach! This home features 5 Spacious Bedrooms, 3 Full Bathrooms, Roomy Open Living Room, Dining Area, Breakfast Nook overlooking the water, and Waterfront Kitchen with stainless appliances. Outside enjoys airy front and rear balconies (both have water views), ample parking, golf cart garage, storage area, outside shower, yard space, and a beautiful waterfront deck. Enjoy everything Cherry Grove and North Myrtle Beach has to offer from water activities around home like fishing, kayaking, swimming to local area activities such as shopping or numerous delicious dining options; all just minutes away.
Location
State SC
County Horry
Community Not In Subdivision
Zoning R1
Direction From Hwy 17, take Sea Mountain Hwy to Ocean Blvd, Left onto Ocean Blvd travel to 50th Ave, take left on to 50th through stop sign, home will be on the right.
Location Details Mainland
Rooms
Basement None
Primary Bedroom Level Primary Living Area
Interior
Interior Features Ceiling Fan(s), Eat-in Kitchen
Heating Heat Pump, Electric
Cooling Central Air
Flooring Tile, Wood
Fireplaces Type None
Fireplace No
Window Features Blinds
Appliance Washer, Stove/Oven - Electric, Refrigerator, Microwave - Built-In, Dryer
Laundry In Garage
Exterior
Exterior Feature Outdoor Shower
Parking Features Off Street
Waterfront Description Bulkhead,Canal Front
View Canal, Marsh View, Water
Roof Type Shingle
Building
Lot Description Dead End, See Remarks
Story 1
Entry Level One
Foundation Raised
Sewer Municipal Sewer
Water Municipal Water
Structure Type Outdoor Shower
New Construction No
Others
Tax ID 35112030025
Acceptable Financing Cash, Conventional
Listing Terms Cash, Conventional
Special Listing Condition None
Read Less





