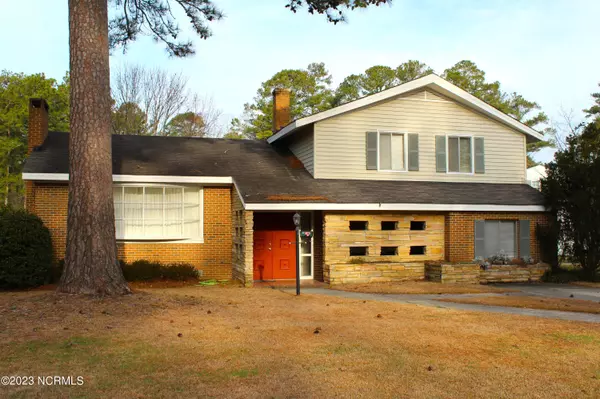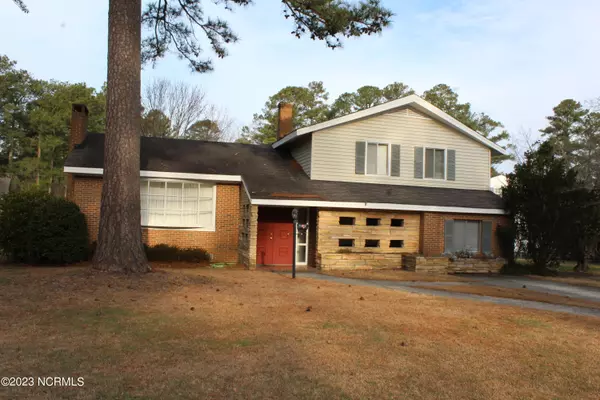For more information regarding the value of a property, please contact us for a free consultation.
906 Pinecrest ST Williamston, NC 27892
Want to know what your home might be worth? Contact us for a FREE valuation!

Our team is ready to help you sell your home for the highest possible price ASAP
Key Details
Sold Price $160,000
Property Type Single Family Home
Sub Type Single Family Residence
Listing Status Sold
Purchase Type For Sale
Square Footage 1,946 sqft
Price per Sqft $82
Subdivision Not In Subdivision
MLS Listing ID 100378308
Sold Date 10/13/23
Style Wood Frame
Bedrooms 4
Full Baths 2
HOA Y/N No
Originating Board North Carolina Regional MLS
Year Built 1961
Annual Tax Amount $864
Lot Size 0.300 Acres
Acres 0.3
Lot Dimensions 100 x 135
Property Sub-Type Single Family Residence
Property Description
Well-maintained Split-Level home in a nice quiet neighborhood in downtown Williamston, conveniently located to schools, shopping and the hospital. Four Bedrooms and two baths with 1946 Square feet on .31-acre lot. The primary bedroom and cozy den are on the first floor, with the kitchen, living room, dining area and breakfast nook on the middle level, with the other three bedrooms and one bath are on the upper level. A handy barn is out back for storage of your lawn equipment. A quaint patio for outdoor entertaining rounds out this lovely property. The property had a buried oil tank that was removed in 2009. See attached documentation. An allowance for home updates with an acceptable offer.
Location
State NC
County Martin
Community Not In Subdivision
Zoning Residential
Direction From West Blvd. turn onto Woodside Ave. Then take a left onto Carolina Ave. Then take a right onto Pinecrest and home is on the left.
Location Details Mainland
Rooms
Other Rooms Barn(s)
Primary Bedroom Level Primary Living Area
Interior
Interior Features Master Downstairs, Ceiling Fan(s), Walk-in Shower
Heating Electric, Heat Pump
Cooling Central Air
Flooring Carpet, Laminate, Tile
Fireplaces Type Gas Log
Fireplace Yes
Window Features Storm Window(s)
Appliance Vent Hood, Stove/Oven - Electric, Refrigerator, Dishwasher, Cooktop - Electric
Laundry Hookup - Dryer, Washer Hookup, Inside
Exterior
Parking Features On Street, Concrete, Off Street
Roof Type Shingle
Porch Patio
Building
Lot Description Wooded
Story 2
Entry Level One and One Half
Foundation Block
Sewer Municipal Sewer
Water Municipal Water
New Construction No
Others
Tax ID 0503710
Acceptable Financing Cash, Conventional, FHA, USDA Loan, VA Loan
Listing Terms Cash, Conventional, FHA, USDA Loan, VA Loan
Special Listing Condition None
Read Less





