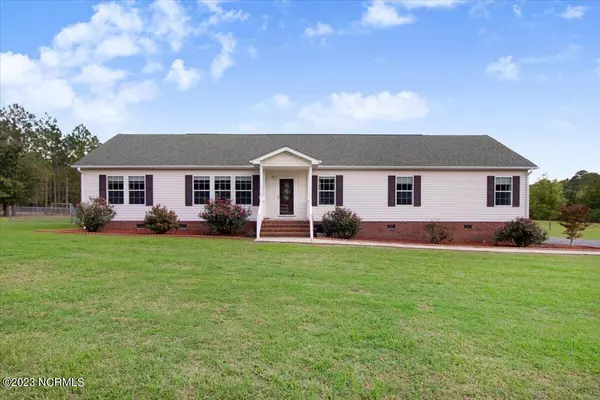For more information regarding the value of a property, please contact us for a free consultation.
215 Camp Jubilee RD Seven Springs, NC 28578
Want to know what your home might be worth? Contact us for a FREE valuation!

Our team is ready to help you sell your home for the highest possible price ASAP
Key Details
Sold Price $265,000
Property Type Single Family Home
Sub Type Single Family Residence
Listing Status Sold
Purchase Type For Sale
Square Footage 2,052 sqft
Price per Sqft $129
MLS Listing ID 100405644
Sold Date 10/16/23
Style Wood Frame
Bedrooms 4
Full Baths 2
HOA Y/N No
Originating Board North Carolina Regional MLS
Year Built 2005
Annual Tax Amount $1,276
Lot Size 1.120 Acres
Acres 1.12
Lot Dimensions 256x196x256x177
Property Sub-Type Single Family Residence
Property Description
COUNTRY PARADISE! Exceptionally well maintained home located in Seven Springs on just over an acre. No restrictions! This home features 4 bedrooms and 2 full bathrooms. Large kitchen with plenty of counter space and storage. Pantry and SS appliances. 2 living areas. Screened back porch. 24 x 26 wired, insulated detached 2 car garage with 220 outlet. Roof was replaced approximately 6 years ago. HVAC approximately 5 years old. Wired livestock barn. Bring your chickens, cattle and horses! Schedule a tour today!
Location
State NC
County Wayne
Zoning OH
Direction From Hwy 70 East, Turn right onto NC-111 S (NC-111). Go for 6.6 mi, turn right onto Broadhurst Rd. Go for 2.2 mi. Turn left onto Indian Springs Rd. Go for 0.8 mi. Turn right onto Camp Jubilee Rd. Go for 0.3 mi. House is on the left. HOME DOES NOT HAVE A YARD SIGN
Location Details Mainland
Rooms
Basement Crawl Space, None
Primary Bedroom Level Primary Living Area
Interior
Interior Features Kitchen Island, Pantry
Heating Electric, Heat Pump
Cooling Central Air
Flooring LVT/LVP, Vinyl
Exterior
Parking Features Gravel, Unpaved
Garage Spaces 2.0
Roof Type Architectural Shingle
Porch Screened
Building
Story 1
Entry Level One
Sewer Septic On Site
New Construction No
Others
Tax ID 3523391071
Acceptable Financing Cash, Conventional, FHA, USDA Loan, VA Loan
Listing Terms Cash, Conventional, FHA, USDA Loan, VA Loan
Special Listing Condition None
Read Less





