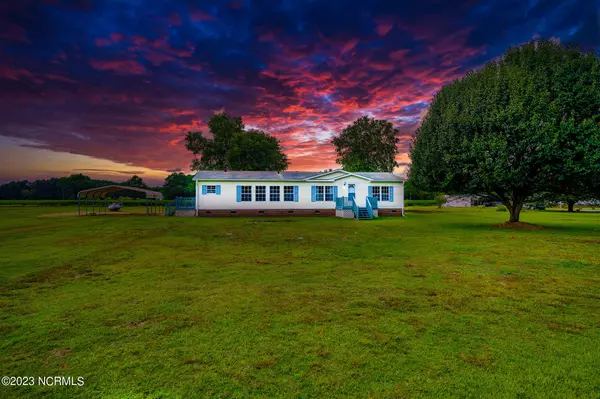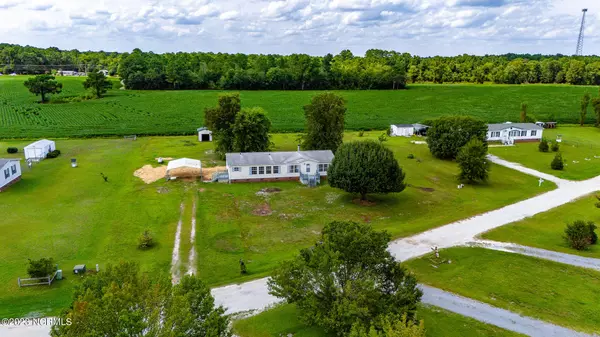For more information regarding the value of a property, please contact us for a free consultation.
107 Country Farm LN Beulaville, NC 28518
Want to know what your home might be worth? Contact us for a FREE valuation!

Our team is ready to help you sell your home for the highest possible price ASAP
Key Details
Sold Price $185,000
Property Type Manufactured Home
Sub Type Manufactured Home
Listing Status Sold
Purchase Type For Sale
Square Footage 1,560 sqft
Price per Sqft $118
Subdivision Country Farm Estates
MLS Listing ID 100400364
Sold Date 10/16/23
Style Wood Frame
Bedrooms 3
Full Baths 2
HOA Y/N No
Originating Board North Carolina Regional MLS
Year Built 1996
Annual Tax Amount $584
Lot Size 1.020 Acres
Acres 1.02
Lot Dimensions 220' x 193' x 273' x 179'
Property Description
Discover the perfect blend of country charm and modern convenience with this exquisite 3-bedroom, 2-bathroom home nestled on a generous 1.02-acre lot. Boasting a picturesque location on the outskirts of Jacksonville, this property offers a serene country feel without compromising proximity to essential amenities.
Situated on the outskirts of Jacksonville, this home offers a peaceful escape from the hustle and bustle of city life. Enjoy the open space while still having easy access to modern conveniences. The close proximity to Camp Lejeune makes it an excellent choice for military families seeking a welcoming retreat after a long day. Additionally, the convenience of nearby shopping ensures that you'll never be far from essentials.
With the spacious 1.02-acre lot, this property is a haven for all members of the family, four legged ones included. Bring your horse, your dog, your family and come enjoy the peaceful surroundings offered on this beautiful lot.
Location
State NC
County Onslow
Community Country Farm Estates
Zoning R-30M
Direction From US-258, turn left onto Catherine Lake Rd and go 6.5 miles. Turn right onto Haw Branch Rd and go 1.6 miles. Turn right onto Country Farm Ln and home will be on the left.
Location Details Mainland
Rooms
Basement Crawl Space
Primary Bedroom Level Primary Living Area
Interior
Interior Features Master Downstairs, Pantry, Walk-In Closet(s)
Heating Fireplace(s), Electric
Cooling Central Air
Exterior
Parking Features Covered, Unpaved
Roof Type Architectural Shingle
Porch Deck, Porch
Building
Story 1
Entry Level One
Sewer Septic On Site
New Construction No
Others
Tax ID 21a-13
Acceptable Financing Cash, Conventional, FHA, VA Loan
Listing Terms Cash, Conventional, FHA, VA Loan
Special Listing Condition None
Read Less





