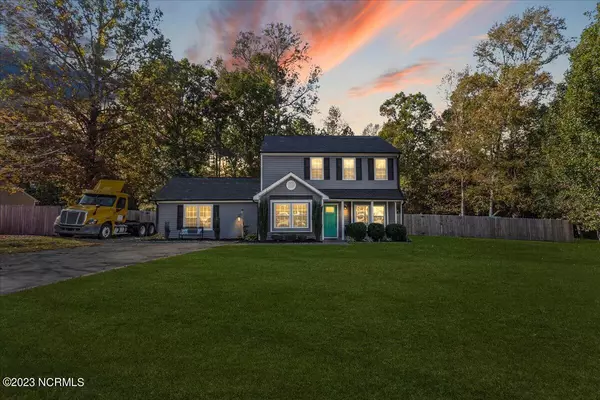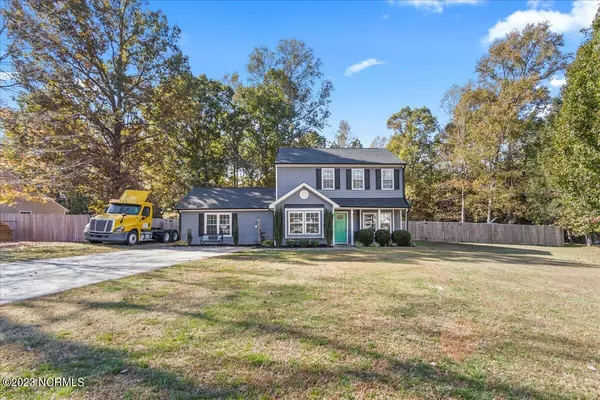For more information regarding the value of a property, please contact us for a free consultation.
7309 Bowsprit CT Wendell, NC 27591
Want to know what your home might be worth? Contact us for a FREE valuation!

Our team is ready to help you sell your home for the highest possible price ASAP
Key Details
Sold Price $400,000
Property Type Single Family Home
Sub Type Single Family Residence
Listing Status Sold
Purchase Type For Sale
Square Footage 2,064 sqft
Price per Sqft $193
Subdivision Not In Subdivision
MLS Listing ID 100413449
Sold Date 12/29/23
Style Wood Frame
Bedrooms 3
Full Baths 2
Half Baths 1
HOA Y/N No
Originating Board North Carolina Regional MLS
Year Built 1998
Lot Size 1.310 Acres
Acres 1.31
Lot Dimensions 22x22x497x283x335
Property Sub-Type Single Family Residence
Property Description
Look no further! This beautiful home has had a facelift in all the right places. New first floor Master bedroom and bathroom with an extra long tub was added in 2021. That's not all! New Siding, gutters, fascia, roof, HVAC, and water heater! I can't leave out the new fence that's less than 1 year old.
Don't miss this opportunity to buy in a sought after location. Just minutes to Wendell falls, downtown Wendell, and a 20 minute drive to Raleigh. Did you also know Wake Tech Community College will be ready Summer 2024? All the access to everywhere you want to be without the restrictions of an HOA. You truly can have it all.
Hurry, screenshot and send to your go getter agent. Tell them you found the one! 3 bedroom, a bonus room with closet, and an office/flex room off the bonus.
Location
State NC
County Wake
Community Not In Subdivision
Zoning R-40W
Direction From Knightdale Blvd/US-64 BUS E, Turn Left onto N Carolina 97 E, Turn left onto Siemens Dr, Take the 1st Right onto Huntdell Main Dr, Take the 1st left onto Bowsprit Ct, Home on the left in Cul-de-Sac
Location Details Island
Rooms
Primary Bedroom Level Primary Living Area
Interior
Interior Features Master Downstairs
Heating Electric, Forced Air
Cooling Central Air
Fireplaces Type None
Fireplace No
Exterior
Parking Features Concrete
Roof Type Composition
Porch Patio
Building
Story 2
Entry Level Two
Foundation Slab
Sewer Septic On Site
Water Municipal Water
New Construction No
Others
Tax ID 1785.03-13-3143-000
Acceptable Financing Cash, Conventional, FHA, VA Loan
Listing Terms Cash, Conventional, FHA, VA Loan
Special Listing Condition None
Read Less





