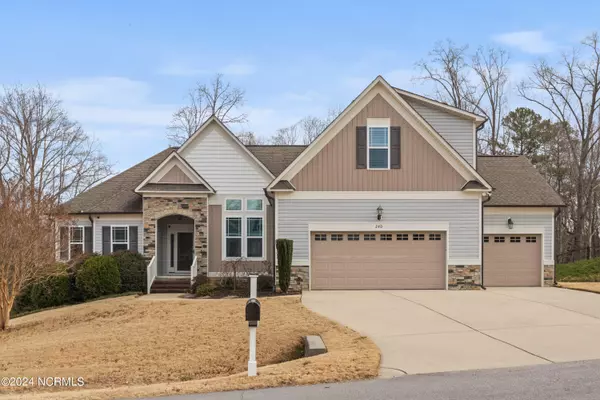For more information regarding the value of a property, please contact us for a free consultation.
240 Scarlet Oak Run Clayton, NC 27520
Want to know what your home might be worth? Contact us for a FREE valuation!

Our team is ready to help you sell your home for the highest possible price ASAP
Key Details
Sold Price $535,000
Property Type Single Family Home
Sub Type Single Family Residence
Listing Status Sold
Purchase Type For Sale
Square Footage 2,873 sqft
Price per Sqft $186
MLS Listing ID 100424136
Sold Date 03/01/24
Style Wood Frame
Bedrooms 4
Full Baths 3
HOA Fees $132
HOA Y/N Yes
Originating Board North Carolina Regional MLS
Year Built 2016
Annual Tax Amount $2,589
Lot Size 3.230 Acres
Acres 3.23
Lot Dimensions see plat
Property Sub-Type Single Family Residence
Property Description
WOWzers!! Fantastic Home & Rare Opportunity to Own 3+ Acres! Incredibly well maintained Ranch Plus 4 Bedroom plan, but lives like a 5 bedroom! Walk into Gorgeous hardwood floors & Tall ceilings, beautiful wainscoted Dining Room w/Big transom windows & LR Fireplace! Huge Master Ensuite w/Tray ceiling, french doors, dual vanity, soaking tub/Sep shower, water closet & HUGE W/I closet! Inviting open Kitchen boasts Granite tops, Tile backsplash, cascading mocha cabinetry, SS appliance pkg & more sexy hardwood floors! Upstairs lives like an AirBNB w/Big Bonus & 2nd Ensuite w/Oversized bedroom & full bath! Generously sized secondary bedrooms, BIG closets everywhere, butlers pantry, Full laundry room & Expansive 3 car garage!! Covered front porch, Screen porch & grilling deck offer a scenic private view over your 3.23 acre lot! Clear out more back yard, build a tree house, go camping or send the kids to go play in the woods! Great W/I crawl with so much room to store or create a hobby shop...the options are endless! Only a few years old & in wonderful move in ready condition!!
Location
State NC
County Johnston
Community Other
Zoning RAG
Direction Take Highway 40 to exit 312. Head east on Highway 42. Take a right on Government Rd. Take fork onto Barber Mill Rd. Take a left at Cleveland Rd. Take a left on Scarlet Oak Run. Home will be on the right.
Location Details Mainland
Rooms
Basement Crawl Space
Primary Bedroom Level Primary Living Area
Interior
Interior Features Master Downstairs, 9Ft+ Ceilings, Tray Ceiling(s), Ceiling Fan(s), Walk-in Shower, Eat-in Kitchen, Walk-In Closet(s)
Heating Fireplace(s), Electric, Forced Air, Heat Pump, Propane
Cooling Central Air, Zoned
Flooring Carpet, Tile, Wood
Fireplaces Type Gas Log
Fireplace Yes
Window Features Blinds
Appliance Stove/Oven - Electric, Refrigerator, Microwave - Built-In, Humidifier/Dehumidifier, Dishwasher
Laundry Hookup - Dryer, Washer Hookup, Inside
Exterior
Parking Features Attached, Off Street, Paved
Garage Spaces 3.0
Roof Type Shingle
Porch Deck, Screened
Building
Lot Description Wooded
Story 2
Entry Level One and One Half,Two
Foundation Raised
Sewer Municipal Sewer
Water Municipal Water
New Construction No
Others
Tax ID 06g05022
Acceptable Financing Cash, Conventional, FHA, USDA Loan, VA Loan
Listing Terms Cash, Conventional, FHA, USDA Loan, VA Loan
Special Listing Condition None
Read Less





