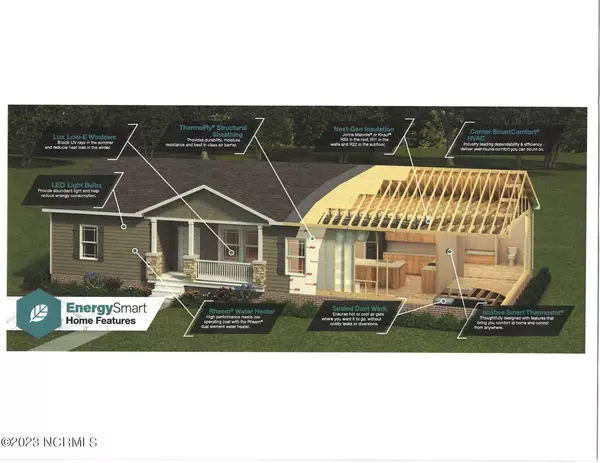For more information regarding the value of a property, please contact us for a free consultation.
720 S Edenton Road Street Hertford, NC 27944
Want to know what your home might be worth? Contact us for a FREE valuation!

Our team is ready to help you sell your home for the highest possible price ASAP
Key Details
Sold Price $286,000
Property Type Single Family Home
Sub Type Single Family Residence
Listing Status Sold
Purchase Type For Sale
Square Footage 1,568 sqft
Price per Sqft $182
Subdivision Settlers Landing
MLS Listing ID 100407564
Sold Date 03/15/24
Style Wood Frame
Bedrooms 3
Full Baths 2
HOA Y/N No
Originating Board North Carolina Regional MLS
Year Built 2023
Lot Size 0.460 Acres
Acres 0.46
Lot Dimensions 100x200
Property Description
AFFORDABLE NEW CONSTRUCTION!! This home boasts a beautiful modern gourmet style kitchen with stainless appliances, a gourmet range hood, white farmhouse sink, white sliding barn doors to the pantry, and a huge quartz island! Shiplap accent wall at entertainment center, large rooms, Oversized shower in primary bath, dual vanities in both bathrooms! Large mudroom with room for your freezer! A Conditioned crawlspace! Home will include a 10x20 shed/detached garage, concrete driveway with parking pad, and sidewalk to your front door. Plenty of room in the backyard for a future deck or pool, or BOTH! Lovely pasture views in the rear. Home is Energy Smart, and will save thousands on utilities! Home is almost complete. Awaiting power, crawlspace dehumidifier, and completion of yard and concrete driveway and sidewalk. Hoping to be complete by mid February at the latest!!
Location
State NC
County Perquimans
Community Settlers Landing
Zoning R
Direction 17S to Hertford, turn right on wynne fork, then right on edenton road st. Property is on left
Location Details Mainland
Rooms
Basement None
Primary Bedroom Level Primary Living Area
Interior
Interior Features Mud Room, Solid Surface, Kitchen Island, Master Downstairs, Pantry, Walk-in Shower, Walk-In Closet(s)
Heating Heat Pump, Electric, Forced Air
Cooling Central Air, Whole House Fan
Flooring Vinyl
Fireplaces Type None
Fireplace No
Window Features Thermal Windows
Laundry Hookup - Dryer, Washer Hookup, Inside
Exterior
Parking Features Concrete, On Site, Paved
Garage Spaces 1.0
Pool None
Utilities Available Municipal Sewer Available
Waterfront Description None
View Pond
Roof Type Architectural Shingle
Accessibility None
Porch Covered, Porch, See Remarks
Building
Lot Description Level, Corner Lot
Story 1
Entry Level One
Foundation Brick/Mortar
Water Municipal Water
New Construction Yes
Schools
Elementary Schools Perquimans Central/Hertford Grammar
Middle Schools Perquimans County Middle School
High Schools Perquimans County High School
Others
Tax ID 3-D050-Sla001-H
Acceptable Financing Construction to Perm, Cash, Conventional, FHA, USDA Loan, VA Loan
Listing Terms Construction to Perm, Cash, Conventional, FHA, USDA Loan, VA Loan
Special Listing Condition None
Read Less




