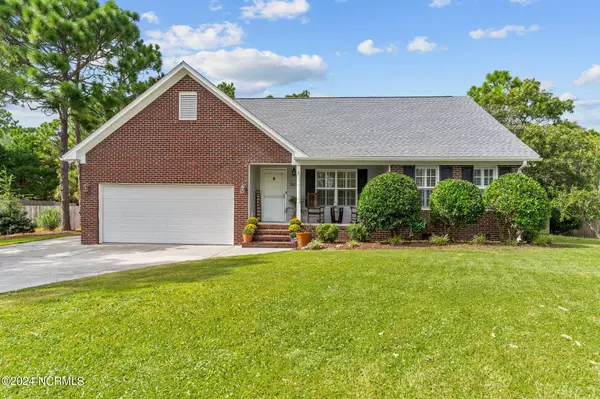For more information regarding the value of a property, please contact us for a free consultation.
311 Okeechobee RD Wilmington, NC 28412
Want to know what your home might be worth? Contact us for a FREE valuation!

Our team is ready to help you sell your home for the highest possible price ASAP
Key Details
Sold Price $372,500
Property Type Single Family Home
Sub Type Single Family Residence
Listing Status Sold
Purchase Type For Sale
Square Footage 1,367 sqft
Price per Sqft $272
Subdivision Ocean Forest Lakes
MLS Listing ID 100423856
Sold Date 03/11/24
Style Wood Frame
Bedrooms 3
Full Baths 2
HOA Fees $475
HOA Y/N Yes
Originating Board North Carolina Regional MLS
Year Built 1996
Lot Size 0.340 Acres
Acres 0.34
Lot Dimensions 92X159X95X158
Property Description
Amazing RANCH home ready for new owners! This 3 bed 2 bath house on a large fenced lot is nestled in the amazing OceanForest Lakes community. New fortified roof March 2023, 2021 fresh exterior paint. Fantastic floor plan with large kitchen and combination dining space perfect for entertaining or meals with the family. The living space is light and airy, vaulted ceilings, gas fireplace and beautiful floors. Large deck outside of the kitchen gives you the perfect vantage spot to see the whole yard. Peaceful and tree lined back yard provides the privacy you want. Open the back gate and you have a convenient walking path to Veterans Park. Home comes complete with a full yard irrigation system. Make an appointment today to see this gem!!
Location
State NC
County New Hanover
Community Ocean Forest Lakes
Zoning R-15
Direction From Wilmington, South on Carolina Beach Road. Right on Sanders; South on River Road to Ocean Forest lakes at Watauga Rd. Left onto Okeechobee. Home is on left.
Location Details Mainland
Rooms
Basement Crawl Space, None
Primary Bedroom Level Primary Living Area
Interior
Interior Features Solid Surface, Master Downstairs, Vaulted Ceiling(s)
Heating Electric, Heat Pump
Cooling Central Air
Flooring Carpet, Tile, Wood
Fireplaces Type Gas Log
Fireplace Yes
Window Features Thermal Windows
Appliance Water Softener, Vent Hood, Stove/Oven - Electric, Refrigerator, Dishwasher
Laundry Laundry Closet
Exterior
Exterior Feature Irrigation System
Parking Features Concrete
Garage Spaces 2.0
Roof Type Shingle
Porch Deck, Porch
Building
Story 1
Entry Level One
Sewer Septic On Site
Water Well
Structure Type Irrigation System
New Construction No
Others
Tax ID R08112-003-020-000
Acceptable Financing Cash, Conventional, FHA, VA Loan
Listing Terms Cash, Conventional, FHA, VA Loan
Special Listing Condition None
Read Less





