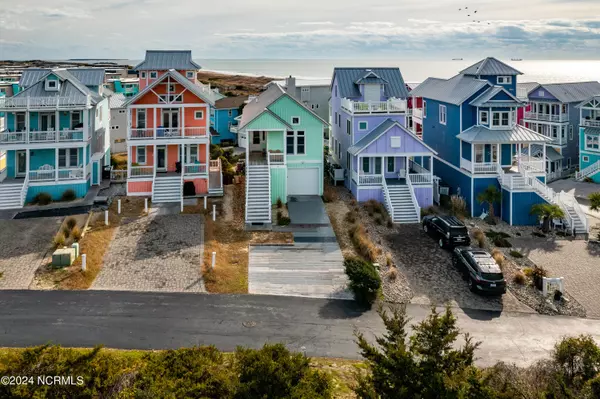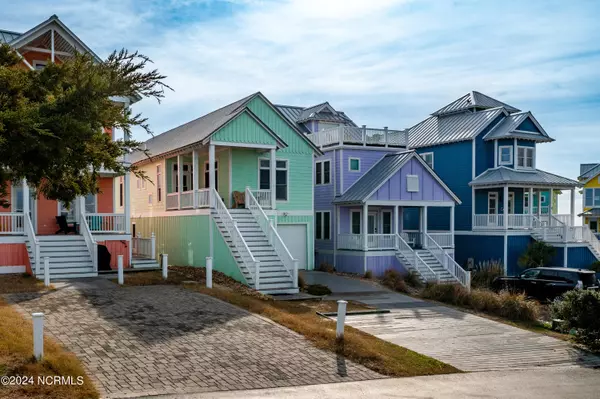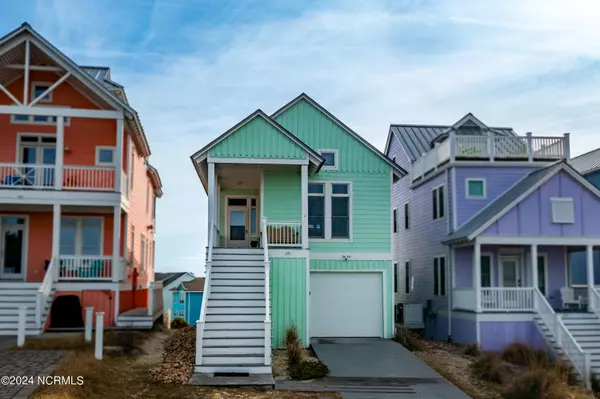For more information regarding the value of a property, please contact us for a free consultation.
235 Sea Dreams DR Atlantic Beach, NC 28512
Want to know what your home might be worth? Contact us for a FREE valuation!

Our team is ready to help you sell your home for the highest possible price ASAP
Key Details
Sold Price $878,000
Property Type Single Family Home
Sub Type Single Family Residence
Listing Status Sold
Purchase Type For Sale
Square Footage 1,889 sqft
Price per Sqft $464
Subdivision Sea Dreams
MLS Listing ID 100423473
Sold Date 04/01/24
Style Wood Frame
Bedrooms 3
Full Baths 2
Half Baths 1
HOA Fees $2,200
HOA Y/N Yes
Originating Board North Carolina Regional MLS
Year Built 2001
Annual Tax Amount $2,514
Lot Size 3,485 Sqft
Acres 0.08
Lot Dimensions 32x132x27x123
Property Description
This Beautiful Oceanside Coastal Home works as a Great Primary Home, Great Second Home, or Great Investment Property!
Located in Oceanfront Sea Dreams Neighborhood in Atlantic Beach, this Wonderful community has Oceanfront Pool & Pavilion areas, Mesmerizing Atlantic Beach Views and the most Beautiful Sandy Beach to enjoy! Features include Open Floor Plan(Great Room, Dining & Kitchen Areas), Vaulted Ceilings, Spacious Principal Suite with Ocean Views, Two More Bedrooms also w/Views & a Spacious Bonus Area/Den w/ Kitchenette, Wood and Tile Flooring throughout, Plantation Shutters, Fireplace, Covered Porches, HVAC Units 2018/2023, Lots of Storage and Closets, Attached Garage and More!
Close to Beach and Boating, Shops and Restaurants, Family and Friends!
Location
State NC
County Carteret
Community Sea Dreams
Zoning Residential
Direction Take East Fort Macon Rd, south on Sea Dreams Dr.
Location Details Island
Rooms
Primary Bedroom Level Primary Living Area
Interior
Interior Features Ceiling Fan(s), Walk-in Shower, Walk-In Closet(s)
Heating Electric, Heat Pump
Cooling Central Air
Flooring Tile, Wood
Fireplaces Type Gas Log
Fireplace Yes
Appliance Washer, Stove/Oven - Electric, Refrigerator, Dryer, Dishwasher, Bar Refrigerator
Exterior
Parking Features On Site
Garage Spaces 1.0
Waterfront Description Water Access Comm,Waterfront Comm
View Ocean, Sound View, Water
Roof Type Metal
Porch Covered, Porch
Building
Story 2
Entry Level Two
Foundation Other
Sewer Septic On Site
Water Municipal Water
New Construction No
Schools
Elementary Schools Morehead City Primary
Middle Schools Morehead City
High Schools West Carteret
Others
Tax ID 638520824405000
Acceptable Financing Cash, Conventional
Listing Terms Cash, Conventional
Special Listing Condition None
Read Less





