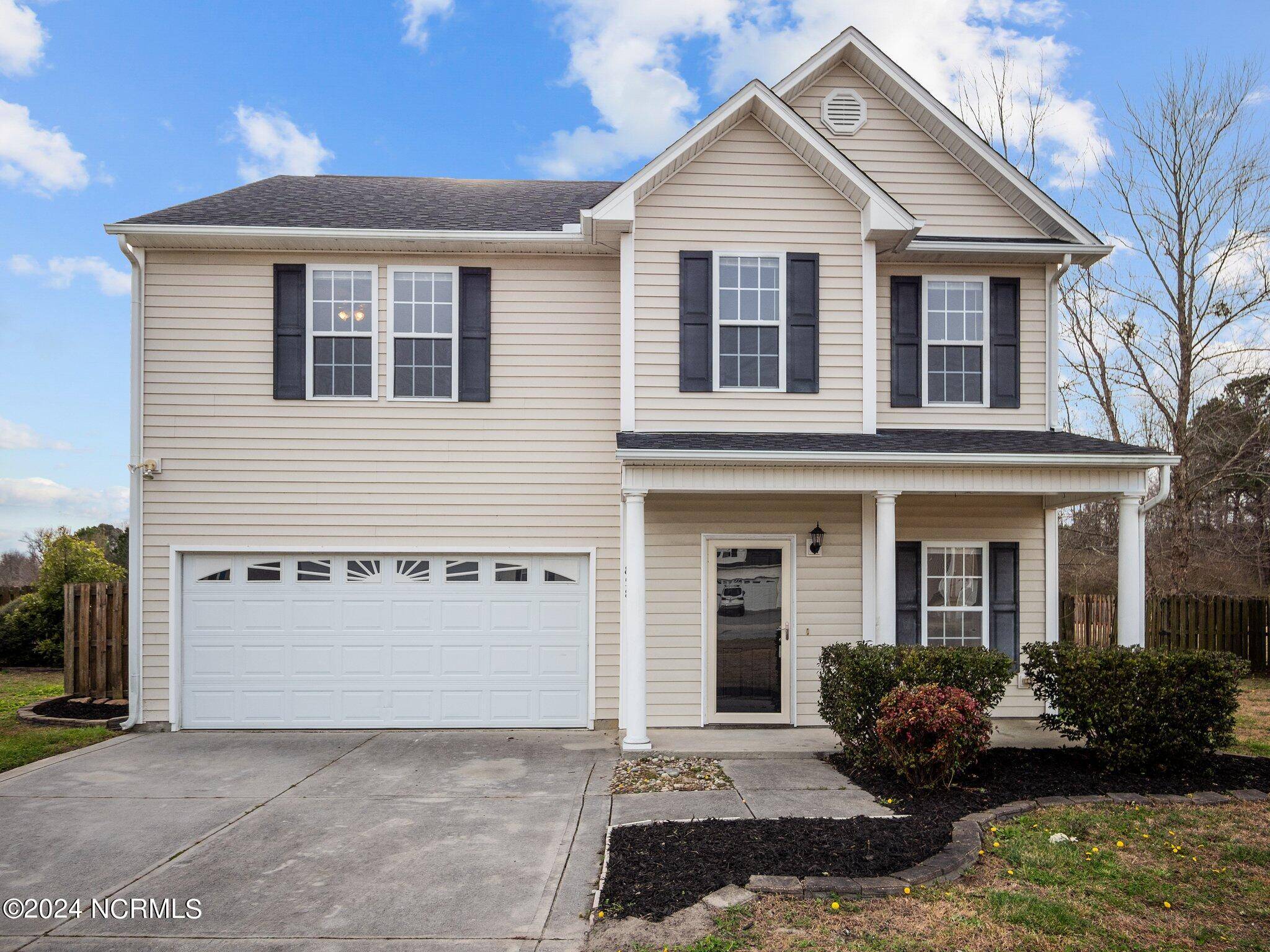For more information regarding the value of a property, please contact us for a free consultation.
1858 Haw Branch RD Beulaville, NC 28518
Want to know what your home might be worth? Contact us for a FREE valuation!

Our team is ready to help you sell your home for the highest possible price ASAP
Key Details
Sold Price $268,000
Property Type Single Family Home
Sub Type Single Family Residence
Listing Status Sold
Purchase Type For Sale
Square Footage 1,960 sqft
Price per Sqft $136
Subdivision Harvest Plantation
MLS Listing ID 100429983
Sold Date 04/05/24
Style Wood Frame
Bedrooms 3
Full Baths 2
Half Baths 1
HOA Y/N No
Year Built 2005
Annual Tax Amount $1,350
Lot Size 0.459 Acres
Acres 0.46
Lot Dimensions 100x199x100x199
Property Sub-Type Single Family Residence
Source North Carolina Regional MLS
Property Description
This 3 bedroom, 2.5 bath home is on the Richlands side of Beulaville; where you can enjoy the tranquility of country living and the convenience of nearby amenities. This community provides the perfect setting for those seeking a peaceful retreat while remaining easily accessible to shopping, dining, and our esteemed military bases. But, let's be honest, it's really about how close Mike's Farm will be, right?( just 1.5 miles up the road.) The home itself is situated on just under .5 acre with lots of room to spread out, both inside and out. On the first level, the open family room flows seamlessly into the dining room and around to the kitchen, featuring lots of counter space and a surprisingly large pantry. The 2nd level is even more spacious with the open loft area greeting you at the top of the stairs; such a great flex space with endless options. The master bedroom is so large, you'll probably need to buy more furniture to fill it. Bedrooms 2 and 3 are spacious as well, with walk in closets in every bedroom! Sellers are offering a 1 year home warranty for added peace of mind. This property has so much to offer, don't miss out.
Location
State NC
County Onslow
Community Harvest Plantation
Zoning RA
Direction From Hwy 258, turn onto Catherine Lake Road. Continue approximately 6 miles then turn right onto Haw Branch Rd. Home will be about 3/4 of a mile on the left.
Location Details Mainland
Rooms
Primary Bedroom Level Non Primary Living Area
Interior
Interior Features Ceiling Fan(s), Pantry, Walk-in Shower, Walk-In Closet(s)
Heating Heat Pump, Electric
Cooling Central Air
Flooring Carpet, Tile
Window Features Blinds
Appliance Stove/Oven - Electric, Refrigerator, Microwave - Built-In, Dishwasher
Laundry Inside
Exterior
Parking Features Garage Door Opener, Paved
Garage Spaces 2.0
Amenities Available No Amenities
Roof Type Architectural Shingle
Porch Covered, Patio, Porch
Building
Story 2
Entry Level Two
Foundation Slab
Sewer Septic On Site
New Construction No
Schools
Elementary Schools Richlands
Middle Schools Trexler
High Schools Richlands
Others
Tax ID 22a-7
Acceptable Financing Cash, Conventional, FHA, VA Loan
Listing Terms Cash, Conventional, FHA, VA Loan
Special Listing Condition None
Read Less





