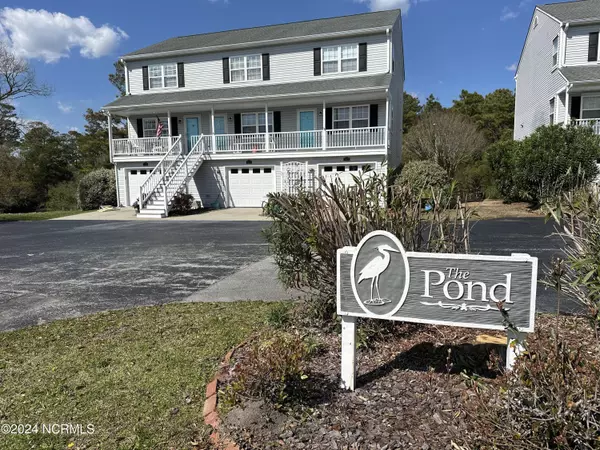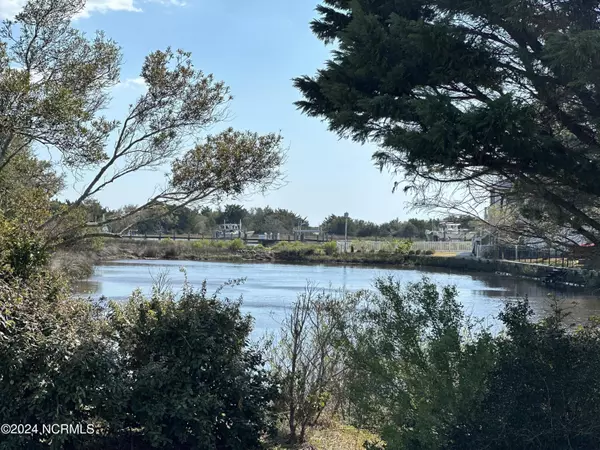For more information regarding the value of a property, please contact us for a free consultation.
2221 Lennoxville RD Beaufort, NC 28516
Want to know what your home might be worth? Contact us for a FREE valuation!

Our team is ready to help you sell your home for the highest possible price ASAP
Key Details
Sold Price $437,000
Property Type Condo
Sub Type Condominium
Listing Status Sold
Purchase Type For Sale
Square Footage 1,328 sqft
Price per Sqft $329
Subdivision The Pond
MLS Listing ID 100435946
Sold Date 05/03/24
Style Wood Frame
Bedrooms 3
Full Baths 2
Half Baths 1
HOA Fees $3,600
HOA Y/N Yes
Originating Board Hive MLS
Year Built 1994
Annual Tax Amount $1,781
Property Description
Gorgeous Townhome in close proximity to downtown Beaufort. This location awaits you with with views from the porch and upstairs bedroom of the pond, carrot island and shackleford banks. 3 bedrooms and 2.5 baths makes this home a must see! The open concept floorplan offers granite countertops and laminate floors for a low maintenance retreat that beckons you to call it your own. It comes with all primary furnishings so all you have to bring is your own personal touch to make it your coastal haven. Spacious enough to spread out with bedrooms on the 1st and third floors, yet not too large that it is too much to keep clean.The sunroom brings so much light and enjoyment year round and the screend deck is ideal for entertaining. This is the Goldilocks of homes, it is just right. There is a water softener, and plenty of storage in the 1 car garage as well as a small scuttle attic space. The public boat ramp is close by as is ''The Boathouse'' The Beaufort Hotel and Downtown are easy biking or golf cart distance. Shopping, schools and MCAS Cherry Point are not far and Morehead City or Atlantic Beach are just across the bridges. Tell your friends because this cute home wont last long.
Location
State NC
County Carteret
Community The Pond
Zoning res
Direction Live Oak St to East on Lennoxville Road. Unit is approx. 1.3 miles down on the left
Location Details Mainland
Rooms
Basement None
Primary Bedroom Level Non Primary Living Area
Interior
Interior Features 9Ft+ Ceilings
Heating Heat Pump, Electric
Flooring LVT/LVP, Carpet, Wood
Appliance Washer, Stove/Oven - Electric, Refrigerator, Microwave - Built-In, Dryer, Dishwasher
Laundry In Garage
Exterior
Parking Features Additional Parking
Garage Spaces 1.0
Pool In Ground, See Remarks
Waterfront Description Pond on Lot
Roof Type Architectural Shingle
Porch Enclosed
Building
Story 3
Entry Level Three Or More
Foundation Slab
Sewer Municipal Sewer
Water Municipal Water
New Construction No
Others
Tax ID 731505086516000
Acceptable Financing Cash, Conventional, FHA, VA Loan
Listing Terms Cash, Conventional, FHA, VA Loan
Special Listing Condition None
Read Less





