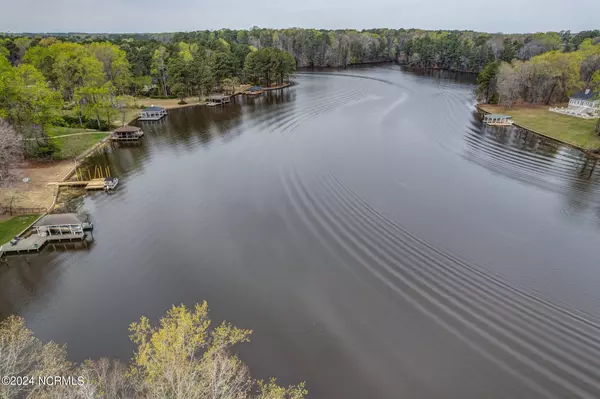For more information regarding the value of a property, please contact us for a free consultation.
6093 Bridge Tender CIR Rocky Mount, NC 27803
Want to know what your home might be worth? Contact us for a FREE valuation!

Our team is ready to help you sell your home for the highest possible price ASAP
Key Details
Sold Price $575,000
Property Type Single Family Home
Sub Type Single Family Residence
Listing Status Sold
Purchase Type For Sale
Square Footage 2,879 sqft
Price per Sqft $199
Subdivision Windchase
MLS Listing ID 100435898
Sold Date 05/06/24
Style Wood Frame
Bedrooms 3
Full Baths 3
HOA Fees $340
HOA Y/N Yes
Originating Board North Carolina Regional MLS
Year Built 1991
Lot Size 1.070 Acres
Acres 1.07
Lot Dimensions 69x162x156x382
Property Description
Welcome to Bridge Tender Circle!! Contemporary Home with 2897 heated sq ft. tucked in cul de sac on over an acre with PRIVACY & GORGEOUS WATER FRONT VIEWS. Owner doesn't have fish tales but picture proof of huge fish he has caught here. Approximate 152 foot of water frontage. 2 story Boathouse with lift and pier come with this property. Owner states water DEEP and this was a huge part of deciding to purchase this property. Subdivision also offers a public picnic area, boat ramp, and docks for property owners. BRAND NEW SEPTIC SYSTEM BY Roberson. NEW CARPET upstairs & Fresh Paint throughout home. Refinished hardwood flooring. Wood burning fireplace. Both HVACS have been updated but not sure of age. Primary Bedroom 1st floor along with another bedroom or office on main level. There are 3 large rooms upstairs. 2 Bedrooms and a Bonus Room. 3 FULL bathrooms. LOTS OF STORAGE!! Attached double garage with workshop. Home designed with the views in mind. STUNNING!! Massive deck with bench seating and a covered section as well. Come make this your home and ENJOY the PEACE of WATERFRONT living.
Location
State NC
County Nash
Community Windchase
Zoning RA-40
Direction Bend of River Road to Windchase - Turn into Windchase. Follow until get to Bridge Tender Circle. Turn Right and house will be on left in cul de sac.
Location Details Mainland
Rooms
Basement None
Primary Bedroom Level Primary Living Area
Interior
Interior Features Master Downstairs, 9Ft+ Ceilings, Ceiling Fan(s), Eat-in Kitchen, Walk-In Closet(s)
Heating Electric, Heat Pump
Cooling Central Air
Flooring Carpet, Tile, Wood
Appliance Stove/Oven - Electric, Refrigerator, Disposal, Dishwasher, Cooktop - Gas
Laundry Hookup - Dryer, Washer Hookup, Inside
Exterior
Parking Features On Site
Garage Spaces 2.0
Utilities Available Water Tap Available, Municipal Water Available
Waterfront Description Pier,Boat Lift,Bulkhead
View Water
Roof Type Shingle
Porch Covered, Deck, Porch
Building
Lot Description Cul-de-Sac Lot
Story 2
Entry Level One and One Half
Foundation Brick/Mortar
Sewer Septic On Site
Water Well
New Construction No
Others
Tax ID 3727005717
Acceptable Financing Cash, Conventional, FHA, USDA Loan, VA Loan
Listing Terms Cash, Conventional, FHA, USDA Loan, VA Loan
Special Listing Condition None
Read Less





