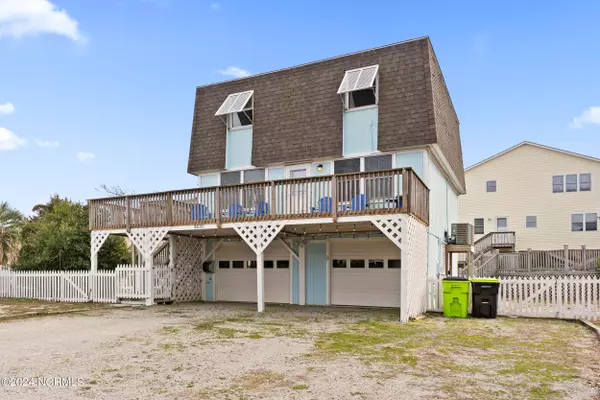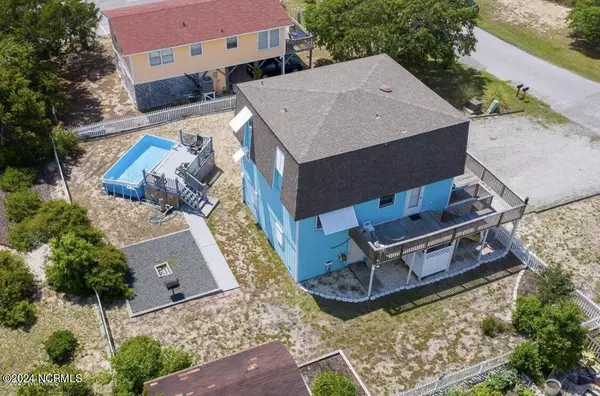For more information regarding the value of a property, please contact us for a free consultation.
3635 W Pelican DR Oak Island, NC 28465
Want to know what your home might be worth? Contact us for a FREE valuation!

Our team is ready to help you sell your home for the highest possible price ASAP
Key Details
Sold Price $600,000
Property Type Single Family Home
Sub Type Single Family Residence
Listing Status Sold
Purchase Type For Sale
Square Footage 1,600 sqft
Price per Sqft $375
Subdivision Shoreline Estates
MLS Listing ID 100425509
Sold Date 05/16/24
Style Wood Frame
Bedrooms 4
Full Baths 2
HOA Y/N No
Originating Board Hive MLS
Year Built 1982
Annual Tax Amount $2,554
Lot Size 10,106 Sqft
Acres 0.23
Lot Dimensions 97x131x90x101
Property Description
Reduction! Opportunity to own a beach home on Oak Island with 4 bd/2 bath walking distance to beach access and Davis Canal views. You can use it while doing renovations! Oversized lot with Water views. Park your boat/car/golf cart and bikes in the oversized two car garage. This Bahamas style home has an oversized lot that is fenced. Outdoor living includes a fire pit and grill for making memories next to the pool area. The location is steps away from the 39th street public kayak/boat launch and only 2 blocks directly to the beach access. Includes a shed for storage & outside shower. The coffee bar, granite counter tops and large pantry round out the kitchen. The water views of the Davis Canal from the large deck and kitchen offer tranquility and peacefulness. Sleeps 10 comfortably. The furnishings are included with exceptions. The pool and pump was installed in 2021. Hot water heater was installed in 2021.
Location
State NC
County Brunswick
Community Shoreline Estates
Zoning R7
Direction Take Middleton Rd bridge to Oak Island, turn right on W Beach Dr . Right on 29th Place. Right on W Pelican. Home on the right.
Location Details Island
Rooms
Other Rooms Shower, Storage
Basement None
Primary Bedroom Level Primary Living Area
Interior
Interior Features Master Downstairs, Ceiling Fan(s), Furnished, Pantry
Heating Electric, Heat Pump
Cooling Central Air
Flooring Carpet, Tile, Vinyl
Fireplaces Type None
Fireplace No
Window Features Blinds
Appliance Washer, Stove/Oven - Electric, Refrigerator, Microwave - Built-In, Dryer, Dishwasher
Laundry Laundry Closet
Exterior
Exterior Feature Shutters - Functional, Outdoor Shower
Parking Features Gravel, On Site
Garage Spaces 2.0
Pool Above Ground
Waterfront Description Water Access Comm
View Canal, Water
Roof Type Shingle
Accessibility None
Porch Deck, Patio
Building
Lot Description Open Lot
Story 2
Entry Level Two
Foundation Other
Sewer Municipal Sewer
Water Municipal Water
Structure Type Shutters - Functional,Outdoor Shower
New Construction No
Others
Tax ID 234pf037
Acceptable Financing Cash, Conventional, FHA, VA Loan
Listing Terms Cash, Conventional, FHA, VA Loan
Special Listing Condition None
Read Less





