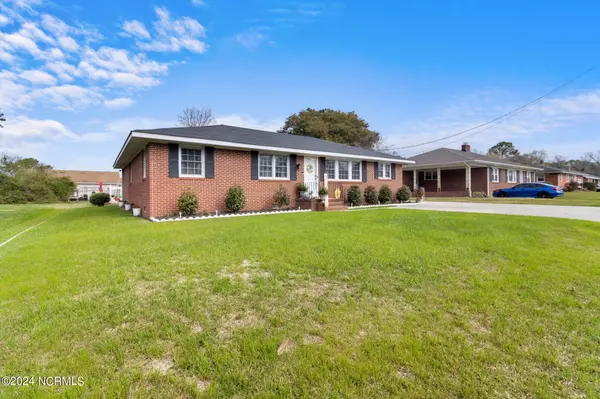For more information regarding the value of a property, please contact us for a free consultation.
108 Rosedale DR Elizabeth City, NC 27909
Want to know what your home might be worth? Contact us for a FREE valuation!

Our team is ready to help you sell your home for the highest possible price ASAP
Key Details
Sold Price $289,000
Property Type Single Family Home
Sub Type Single Family Residence
Listing Status Sold
Purchase Type For Sale
Square Footage 2,009 sqft
Price per Sqft $143
Subdivision Rosewood Park
MLS Listing ID 100433880
Sold Date 05/17/24
Style Wood Frame
Bedrooms 3
Full Baths 2
HOA Y/N No
Originating Board North Carolina Regional MLS
Year Built 1962
Annual Tax Amount $1,846
Lot Size 0.260 Acres
Acres 0.26
Lot Dimensions 78X157X75X156
Property Description
Welcome to 108 Rosedale Drive, a charming 3-bedroom, 2 bath brick gem awaiting its new owner! As you step inside, the hardwood flooring leads you through a cozy space filled with character and convenience. The den opens up to the living room through a lovely archway, providing a seamless flow perfect for everyday living and entertaining. The kitchen caters to your needs with stainless steel appliances, ample counter space, and plenty of cabinets for storage, as well as a pantry. Featuring a flex space with built-ins off the living room offers versatility, ideal for a home office or displaying your favorite collectibles. The spacious primary bedroom features a large closet and an ensuite bathroom with a double vanity, vinyl flooring, and a relaxing jetted tub. Enjoy the convenience of a deck equipped with a handy sink, perfect for rinsing off after a day of gardening or preparing meals outdoors. The workshop provides additional storage and a dedicated side for completing projects, complete with shelving installed. 30 Amp RV hookup. Don't miss your chance to own this fantastic home filled with character and comfort. Schedule your showing today!
Location
State NC
County Pasquotank
Community Rosewood Park
Zoning R-15
Direction From Road St turn right onto Rosedale Dr, home in on the left.
Location Details Mainland
Rooms
Other Rooms Shed(s), Workshop
Basement Crawl Space
Primary Bedroom Level Primary Living Area
Interior
Interior Features Ceiling Fan(s), Walk-in Shower
Heating Heat Pump, Electric
Flooring LVT/LVP, Laminate, Wood
Fireplaces Type None
Fireplace No
Laundry Inside
Exterior
Parking Features Concrete
Roof Type Composition
Porch Deck
Building
Story 1
Entry Level One
Sewer Municipal Sewer
Water Municipal Water
New Construction No
Others
Tax ID 891412968604
Acceptable Financing Cash, Conventional, FHA, USDA Loan, VA Loan
Listing Terms Cash, Conventional, FHA, USDA Loan, VA Loan
Special Listing Condition None
Read Less





