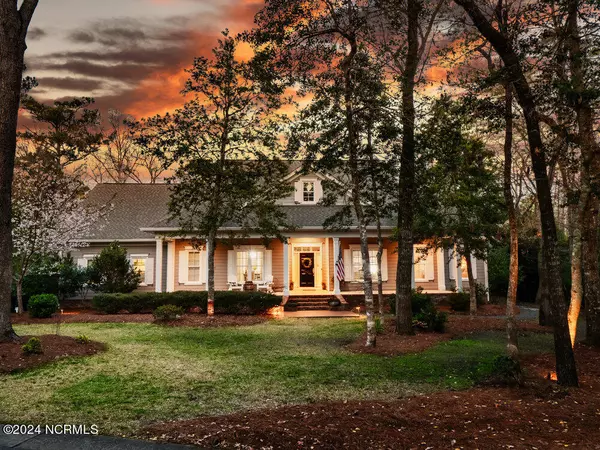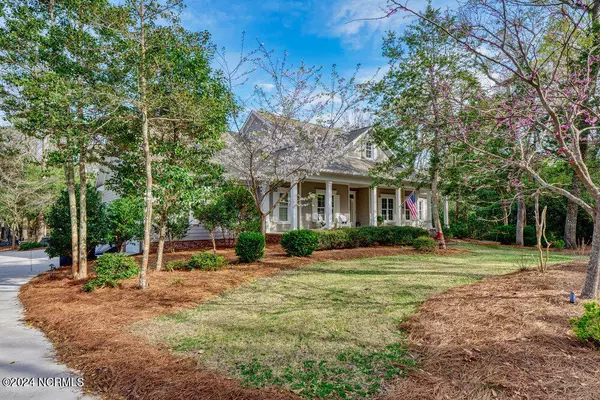For more information regarding the value of a property, please contact us for a free consultation.
7920 Banyan TRL Wilmington, NC 28411
Want to know what your home might be worth? Contact us for a FREE valuation!

Our team is ready to help you sell your home for the highest possible price ASAP
Key Details
Sold Price $1,450,000
Property Type Single Family Home
Sub Type Single Family Residence
Listing Status Sold
Purchase Type For Sale
Square Footage 5,298 sqft
Price per Sqft $273
Subdivision Avenel
MLS Listing ID 100434817
Sold Date 05/24/24
Style Wood Frame
Bedrooms 4
Full Baths 4
Half Baths 1
HOA Fees $1,786
HOA Y/N Yes
Originating Board North Carolina Regional MLS
Year Built 2007
Annual Tax Amount $4,962
Lot Size 0.598 Acres
Acres 0.6
Lot Dimensions Irregular
Property Description
Welcome to the waterfront community of Avenel. This amazing home built to enjoy the coastal lifestyle boasts a 24 ft boat slip complete with lift, inground heated pool w/hot tub, and more. The expansive covered front porch is perfect for relaxing on rocking chairs and enjoying the beauty of the outdoors. Once inside, a large formal dining room is perfect for large gatherings. A formal living room includes French doors making the perfect office area. The family room features hardwood flooring with a cozy gas log fireplace, open floorplan to the kitchen, and expansive views of the yard. A chef's kitchen features a commercial style gas range w/hood, wrap around bar, and expansive cabinetry. The breakfast nook can handle any sized table and ties the family room to the kitchen. The downstairs primary suite features vaulted ceilings w/direct access to the sunroom, 2 dedicated closets, and large bathroom complete with tile shower and dual vanity. Completing the first floor is 2 more large bedrooms with Jack & Jill baths great for kids, and two tankless water heaters. Upstairs features a massive theater space, projector, and screen with seating for 8, a kitchenette area with refrigerator, microwave, cabinets, and bar, a jacuzzi tub and sauna room, billiards room, 4th bedroom, full bathroom, office space, flex areas, and climate-controlled storage. For maximum comfort, spray foam insulation keeps the upstairs comfortable. Out back, enjoy the saltwater heated pool w/hot tub, waterfall, stone fireplace, large deck area, massive sunroom, fully fenced yard, deep well, and more. Around the corner is the water access area leading you to your own 24ft boat slip and 10,000 lb. electric lift, gazebo area, fishing platform, kayak launch and storage, and even a private beach all along the Intracoastal Waterway. For added piece of mind, the home includes hurricane panels and a dedicated whole house generator. Come see today!
Location
State NC
County New Hanover
Community Avenel
Zoning R-20
Direction North on Market St toward Porters Neck, right onto Porters Neck Rd, at traffic circle, bear right onto Edgewater Club Rd, follow down to the ''S'' curve and bear to the left onto Final Landing Ln, left onto Banyan Trl, property at the end of the road on the right before the circle.
Location Details Mainland
Rooms
Basement Crawl Space
Primary Bedroom Level Primary Living Area
Interior
Interior Features Foyer, Solid Surface, Whirlpool, Bookcases, Master Downstairs, 9Ft+ Ceilings, Ceiling Fan(s), Home Theater, Hot Tub, Pantry, Sauna, Walk-in Shower, Walk-In Closet(s)
Heating Heat Pump, Electric
Cooling Central Air
Flooring Carpet, Concrete, Tile, Wood
Fireplaces Type Gas Log
Fireplace Yes
Window Features Blinds
Appliance Water Softener, Vent Hood, Microwave - Built-In, Ice Maker, Humidifier/Dehumidifier, Disposal, Dishwasher, Cooktop - Gas
Laundry Inside
Exterior
Exterior Feature Shutters - Board/Hurricane, Irrigation System, Gas Logs
Parking Features Off Street, Paved
Garage Spaces 3.0
Pool In Ground
Waterfront Description Boat Lift,Deeded Water Access,Water Access Comm,Water Depth 4+,Waterfront Comm
Roof Type Architectural Shingle
Accessibility None
Porch Covered, Deck, Enclosed, Porch
Building
Story 1
Entry Level Two
Sewer Municipal Sewer
Water Well
Structure Type Shutters - Board/Hurricane,Irrigation System,Gas Logs
New Construction No
Others
Tax ID R03715-003-004-000
Acceptable Financing Cash, Conventional
Listing Terms Cash, Conventional
Special Listing Condition None
Read Less





