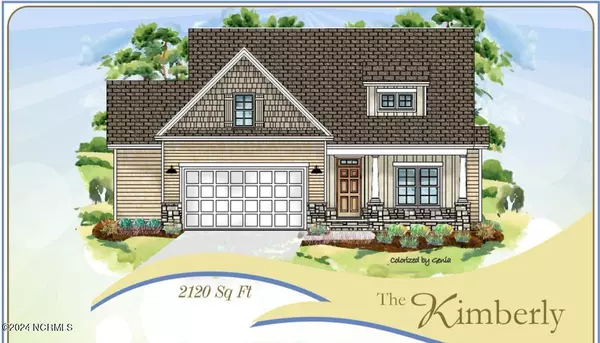For more information regarding the value of a property, please contact us for a free consultation.
3750 Huntcliff DR La Grange, NC 28551
Want to know what your home might be worth? Contact us for a FREE valuation!

Our team is ready to help you sell your home for the highest possible price ASAP
Key Details
Sold Price $334,900
Property Type Single Family Home
Sub Type Single Family Residence
Listing Status Sold
Purchase Type For Sale
Square Footage 2,162 sqft
Price per Sqft $154
Subdivision Almeta Run
MLS Listing ID 100427278
Sold Date 05/31/24
Style Wood Frame
Bedrooms 3
Full Baths 2
Half Baths 1
HOA Y/N No
Originating Board North Carolina Regional MLS
Year Built 2024
Lot Size 0.360 Acres
Acres 0.36
Lot Dimensions 160X69X156X52
Property Description
Almeta Run - New Construction Community In La Grange! The Kimberly Plan offers 3 Beds/2.5 Baths PLUS a Rec Room & Loft Area! There is 2162 sqft & No Wasted Space. You'll love the Fireplace Living Room, QUARTZ Kitchen w/ Pantry and Combo Dining Area! The FIRST FLOOR MASTER offers his n hers Closets, Double Quartz Vanities, Soaking Tub & Walk-In Shower! Downstairs, there is also a Separate Laundry Room, Half Bath, Two Car Garage & Covered Front and Back Porches. Upstairs, you'll find two Spacious Guest Bedrooms, Guest Bath w/ Double Quartz Vanity, Loft Area and a Large Rec Room Or BONUS Space! This homes is PRICED to SELL, so Give Us A Call TODAY!!~ Minutes to DownTown Goldsboro plus Easy Commute to Raleigh, Wilson, Greenville, SJAFB & UNC Hospitals! Ask about Builder Credits with acceptable offer by end of February! *Eco-Select & HERO Code Home!*
Location
State NC
County Lenoir
Community Almeta Run
Zoning RES
Direction From Drew Farmer Rd, Turn onto Tiller Walk Dr and Left onto Huntcliff Dr. Home will be on right.
Location Details Mainland
Rooms
Primary Bedroom Level Primary Living Area
Interior
Interior Features Foyer, Solid Surface, Kitchen Island, Master Downstairs, 9Ft+ Ceilings, Vaulted Ceiling(s), Ceiling Fan(s), Pantry, Walk-in Shower, Eat-in Kitchen, Walk-In Closet(s)
Heating Electric, Heat Pump
Cooling Central Air
Flooring Carpet, Laminate, Vinyl
Fireplaces Type Gas Log
Fireplace Yes
Appliance Range, Microwave - Built-In, Dishwasher
Laundry Hookup - Dryer, Washer Hookup, Inside
Exterior
Parking Features Attached, Covered, Concrete, Garage Door Opener, Lighted
Garage Spaces 2.0
Roof Type Shingle
Porch Covered, Porch
Building
Lot Description Open Lot
Story 2
Entry Level One and One Half,Two
Foundation Slab
Sewer Septic On Site
Water Municipal Water
New Construction Yes
Others
Tax ID 358700655025
Acceptable Financing Cash, Conventional, FHA, USDA Loan, VA Loan
Listing Terms Cash, Conventional, FHA, USDA Loan, VA Loan
Special Listing Condition None
Read Less





