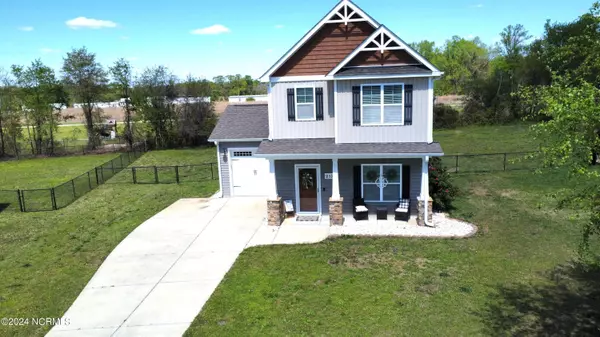For more information regarding the value of a property, please contact us for a free consultation.
212 Twilight DR Goldsboro, NC 27534
Want to know what your home might be worth? Contact us for a FREE valuation!

Our team is ready to help you sell your home for the highest possible price ASAP
Key Details
Sold Price $245,000
Property Type Single Family Home
Sub Type Single Family Residence
Listing Status Sold
Purchase Type For Sale
Square Footage 1,329 sqft
Price per Sqft $184
Subdivision Tuscany
MLS Listing ID 100437261
Sold Date 05/31/24
Style Wood Frame
Bedrooms 3
Full Baths 2
Half Baths 1
HOA Fees $200
HOA Y/N Yes
Originating Board North Carolina Regional MLS
Year Built 2013
Annual Tax Amount $1,149
Lot Size 0.410 Acres
Acres 0.41
Lot Dimensions 38x17x187x229
Property Description
Gorgeous Move-in-Ready Home on a cul-de-sac in the Desired Tuscany Subdivision. You'll LOVE this 3 Bedroom, 2.5 Bath Home with NEW LVP Flooring, NEW HVAC (2023), Updated Lighting, Fans in every room, and a Cozy Fireplace in the Living room. Beautifully Designed Kitchen Floorplan features All 4 Stainless Steel Appliances, Granite Countertops, Tile Backsplash, Pantry and a Breakfast Bar on Ceramic Tile flooring. Upstairs Features the Master Suite With Spacious WIC and Master Bath along with 2 Additional Spacious Bedrooms and A full Bath to Complete the Upstairs living area. The Backyard is PERFECT for Hosting Barbeques or Family & Friend Gatherings. Fully Fenced-in Backyard and Privacy at the end of the Cul-de-sac is Priceless for your kids or pets to run and play. Home has 2 Nest Thermostats, Washer & Dryer and Fridge that Convey. See the ''Improvement Doc'' in the attached Documents for Additional improvements to the House. Home is convenient to SJAFB, 70 Bypass and all local amenities.
Location
State NC
County Wayne
Community Tuscany
Zoning Res
Direction From Wayne Memorial Dr, Turn left onto Antioch Rd, then right onto Twilight Dr, Home will be at the end of the cul-de-sac.
Location Details Mainland
Rooms
Primary Bedroom Level Non Primary Living Area
Interior
Interior Features Ceiling Fan(s), Pantry, Walk-In Closet(s)
Heating Electric, Heat Pump
Cooling Central Air
Fireplaces Type Gas Log
Fireplace Yes
Window Features Blinds
Exterior
Parking Features Concrete, Paved
Garage Spaces 1.0
Utilities Available Water Connected
Roof Type Shingle,Composition
Porch Covered, Patio, Porch
Building
Story 2
Entry Level Two
Foundation Slab
Sewer Septic On Site
New Construction No
Others
Tax ID 3632004820
Acceptable Financing Cash, Conventional, FHA, USDA Loan, VA Loan
Listing Terms Cash, Conventional, FHA, USDA Loan, VA Loan
Special Listing Condition None
Read Less





