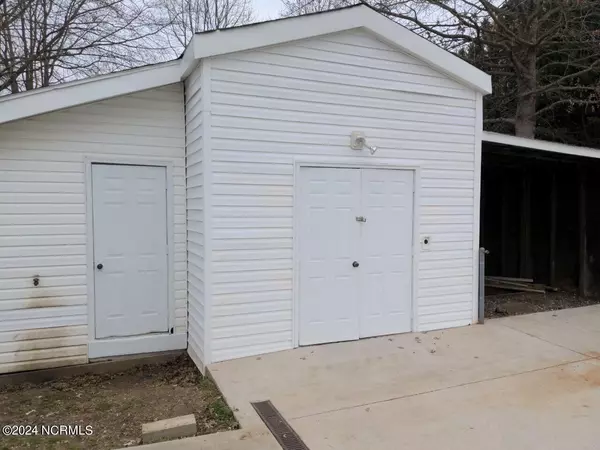For more information regarding the value of a property, please contact us for a free consultation.
101 Antler DR Clayton, NC 27527
Want to know what your home might be worth? Contact us for a FREE valuation!

Our team is ready to help you sell your home for the highest possible price ASAP
Key Details
Sold Price $273,500
Property Type Manufactured Home
Sub Type Manufactured Home
Listing Status Sold
Purchase Type For Sale
Square Footage 1,664 sqft
Price per Sqft $164
Subdivision Not In Subdivision
MLS Listing ID 100425927
Sold Date 06/06/24
Style Wood Frame
Bedrooms 4
Full Baths 2
HOA Y/N No
Originating Board North Carolina Regional MLS
Year Built 1996
Annual Tax Amount $1,155
Lot Size 0.920 Acres
Acres 0.92
Lot Dimensions 349x132x324x131
Property Sub-Type Manufactured Home
Property Description
Completely renovated home with new custom windows and siding, new metal roof, updated kitchen with all new cabinets and quartz counter tops. Renovated baths, new LVP flooring, ceramic tile in small bath and new carpet in bedrooms finish this home nicely. This home has new water heater in 2024 and has finished sheetrock throughout. This Clayton home for sale is situated conveniently between Clayton and Smithfield inside the Wilsons Mills city limits. Sitting on almost an acre with a partially fenced yard, wired storage and wired 18x20 extra tall Garage! Lots of concrete parking and a concrete drive. The oversized back deck has been updated with Trex flooring and two sets of extra wide steps. Come home to relaxation at an affordable price!
Location
State NC
County Johnston
Community Not In Subdivision
Zoning RES
Direction Hwy 70 east from clayton turn right onto Powhatan rd follow almost to end and turn rt on Antler home is on left.
Location Details Mainland
Rooms
Other Rooms Covered Area, Shed(s), Storage, Workshop
Basement None
Primary Bedroom Level Primary Living Area
Interior
Interior Features Mud Room, Solid Surface, Whirlpool, Master Downstairs, Vaulted Ceiling(s), Ceiling Fan(s), Walk-in Shower, Walk-In Closet(s)
Heating Wood, Heat Pump, Electric, Wood Stove
Flooring LVT/LVP, Carpet, Tile
Fireplaces Type Wood Burning Stove
Fireplace Yes
Window Features Thermal Windows
Appliance Vent Hood, Range, Dishwasher
Laundry Hookup - Dryer, Washer Hookup, Inside
Exterior
Parking Features Detached, Concrete
Garage Spaces 1.5
Pool None
Utilities Available Municipal Sewer Available, Municipal Water Available, See Remarks
Waterfront Description None
Roof Type Metal
Porch Deck, Porch
Building
Lot Description Corner Lot
Story 1
Entry Level One
Foundation Brick/Mortar, Other
Sewer Septic On Site, Private Sewer
New Construction No
Others
Tax ID 17k07012n
Acceptable Financing Cash, Conventional, FHA, VA Loan
Listing Terms Cash, Conventional, FHA, VA Loan
Special Listing Condition None
Read Less





