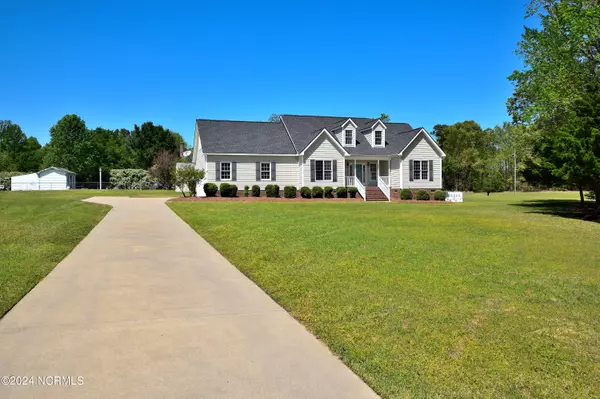For more information regarding the value of a property, please contact us for a free consultation.
2466 Quail Haven RD Rocky Mount, NC 27804
Want to know what your home might be worth? Contact us for a FREE valuation!

Our team is ready to help you sell your home for the highest possible price ASAP
Key Details
Sold Price $398,400
Property Type Single Family Home
Sub Type Single Family Residence
Listing Status Sold
Purchase Type For Sale
Square Footage 2,750 sqft
Price per Sqft $144
Subdivision Quail Haven
MLS Listing ID 100439312
Sold Date 06/13/24
Style Wood Frame
Bedrooms 3
Full Baths 3
HOA Y/N No
Originating Board North Carolina Regional MLS
Year Built 2003
Lot Size 0.900 Acres
Acres 0.9
Lot Dimensions Irregular
Property Description
One Home Owner Houses makes the BEST NEW Homes! This very well maintained 3 bedroom, 3 full bath home is located on a corner lot in the desired neighborhood of Quail Haven in the Red Oak area. This home sits on just under an acre and features a cathedral ceiling, tile flooring, tons of storage, extra bonus areas and a wired storage shed. This split floor plan provides all bedrooms downstairs with a Bonus room and full bath upstairs. There is an additional bonus sitting area and a separate room upstairs that is a perfect dedicated home office space or any extra space you could need. There is eve storage in every room upstairs and even more space in the walk in attic! Other features include a breakfast bar, deck with new vinyl railing, walk in showers, 2 car attached garage and large walk in closets in all the bedrooms!
Major upgrades such as the roof was replaced in 2020 and the HVAC for downstairs was replaced in 2023. Upstairs HVAC replaced in 2018. This home will provide quick and easy access to major highways, businesses, shopping, restaurants and medical facilities. All this home needs is for YOU to make it yours!
Location
State NC
County Nash
Community Quail Haven
Zoning residential
Direction From Hwy 43 heading North into Red Oak. Turn left on Old Carriage Rd. Left onto Quail Haven. Home will be on the left.
Location Details Mainland
Rooms
Other Rooms Storage
Basement Crawl Space
Primary Bedroom Level Primary Living Area
Interior
Interior Features Foyer, Master Downstairs, 9Ft+ Ceilings, Tray Ceiling(s), Vaulted Ceiling(s), Ceiling Fan(s), Pantry, Walk-in Shower, Eat-in Kitchen, Walk-In Closet(s)
Heating Gas Pack, Heat Pump, Propane
Flooring Carpet, Tile
Fireplaces Type Gas Log
Fireplace Yes
Appliance Stove/Oven - Electric, Microwave - Built-In, Dishwasher
Laundry Inside
Exterior
Parking Features Concrete
Garage Spaces 2.0
Roof Type Architectural Shingle
Porch Covered, Deck, Porch
Building
Lot Description Corner Lot
Story 2
Entry Level Two
Sewer Septic On Site
Water Municipal Water, Well
New Construction No
Others
Tax ID 3822300318580
Acceptable Financing Cash, Conventional, FHA, USDA Loan, VA Loan
Listing Terms Cash, Conventional, FHA, USDA Loan, VA Loan
Special Listing Condition None
Read Less





