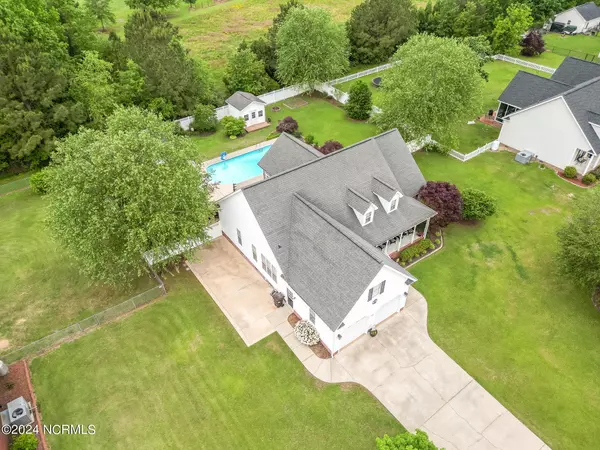For more information regarding the value of a property, please contact us for a free consultation.
306 Friendswood DR Goldsboro, NC 27530
Want to know what your home might be worth? Contact us for a FREE valuation!

Our team is ready to help you sell your home for the highest possible price ASAP
Key Details
Sold Price $403,000
Property Type Single Family Home
Sub Type Single Family Residence
Listing Status Sold
Purchase Type For Sale
Square Footage 2,361 sqft
Price per Sqft $170
Subdivision Friendswood
MLS Listing ID 100444201
Sold Date 06/14/24
Style Wood Frame
Bedrooms 3
Full Baths 2
Half Baths 1
HOA Y/N No
Originating Board North Carolina Regional MLS
Year Built 2001
Lot Size 0.580 Acres
Acres 0.58
Lot Dimensions 124x203x124x203
Property Description
This GORGEOUS and updated home with over 2300 square feet is sure to impress! This home features a HUGE 18x36 in-ground salt water pool w/ diving board & concrete perimeter! Home recently fully repainted! Step into the foyer with gorgeous hardwoods throughout main living areas on first floor! Wood plantation shutters throughout! Living room has vaulted ceilings, gas logs and the chef's kitchen has 6 burner gas cook top, double oven, pantry, roll drawers, new granite countertops and new stone backsplash. New dishwasher in 2021. HUGE master suite w/ sitting room currently being used as an office. Tray ceiling, whirlpool tub, sep shower, tile floors. Laundry room on first floor. Upstairs bonus has new carpet 2021 PLUS half bath upstairs! HUGE walk-in attic storage space! Relax on the screened porch or next to the pool in the fenced back yard. GORGEOUS patio space w/ gas fire pit to convey! Attached heated 2 car garage. 2 outbuildings. Second outbuilding has its own circuit breaker with available plugs for power! FULLY replaced all ductwork in 2021, crawl space includes new vapor barrier and dehumidifier (also added in 2021). Security system and ring doorbell to convey. NO HOA
Location
State NC
County Wayne
Community Friendswood
Direction Take US-70 W. Turn left onto Perkins Mill Rd. Turn right onto Rosewood Rd. Turn left onto Friendly Dr. Take the 1st left onto Friendswood Dr.
Location Details Mainland
Rooms
Basement Crawl Space
Primary Bedroom Level Primary Living Area
Interior
Interior Features Foyer, Mud Room, Master Downstairs, 9Ft+ Ceilings, Tray Ceiling(s), Vaulted Ceiling(s), Ceiling Fan(s), Pantry, Walk-in Shower, Eat-in Kitchen, Walk-In Closet(s)
Heating Electric, Heat Pump
Cooling Central Air
Fireplaces Type Gas Log
Fireplace Yes
Window Features Blinds
Exterior
Parking Features Concrete
Garage Spaces 2.0
Utilities Available Community Water
Roof Type Composition
Porch Covered, Patio, Porch, Screened, See Remarks
Building
Story 2
Entry Level Two
Sewer Septic On Site
New Construction No
Others
Tax ID 2670246160
Acceptable Financing Cash, Conventional, FHA, USDA Loan, VA Loan
Listing Terms Cash, Conventional, FHA, USDA Loan, VA Loan
Special Listing Condition None
Read Less





