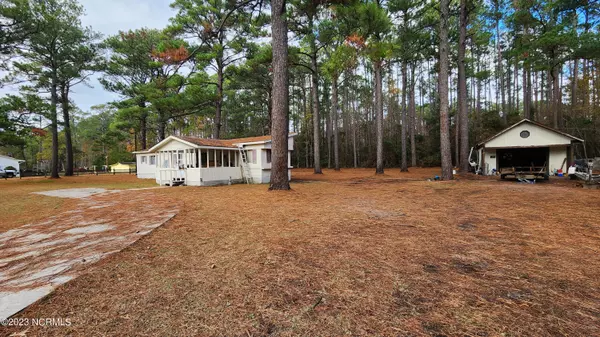For more information regarding the value of a property, please contact us for a free consultation.
184 N Pigott RD Gloucester, NC 28528
Want to know what your home might be worth? Contact us for a FREE valuation!

Our team is ready to help you sell your home for the highest possible price ASAP
Key Details
Sold Price $92,000
Property Type Manufactured Home
Sub Type Manufactured Home
Listing Status Sold
Purchase Type For Sale
Square Footage 1,000 sqft
Price per Sqft $92
Subdivision Not In Subdivision
MLS Listing ID 100418175
Sold Date 05/23/24
Bedrooms 2
Full Baths 2
HOA Y/N No
Originating Board North Carolina Regional MLS
Year Built 1976
Annual Tax Amount $310
Lot Size 1.012 Acres
Acres 1.01
Lot Dimensions 210x210x210x210
Property Description
Looking for a fixer-upper that's a perfect canvas for your dreams? Well, buckle up because we've got a unique opportunity for you in the heart of Gloucester, NC! Nestled among mature pine trees, on just over an acre of land, this 2-bed, 2-bath mobile home is not just a property; it's a potential masterpiece waiting for your personal touch. This property comes with a spacious 1.5 car detached garage. The horseshoe driveway, partially paved, adds a rustic charm while providing convenient access. This home needs some TLC. But fear not, it certainly has the potential for your very own private fishing retreat! Transform this canvas into a cozy haven where you can unwind after a day of casting lines. Situated in Gloucester, you're not just buying a home; you're investing in a lifestyle. Whether you're into fishing, exploring nature trails, or just relishing the peace and quiet, this location offers it all. Ready to turn your real estate dreams into reality? Seize the opportunity and make this diamond in the rough your own!
Location
State NC
County Carteret
Community Not In Subdivision
Zoning Residential
Direction Hwy 70 east toward Beaufort. Right on Harkers Island Rd. Slight left to Straits Cut-off Rd to Straits Rd. then left on N Pigott. Home is on the right.
Location Details Mainland
Rooms
Primary Bedroom Level Primary Living Area
Interior
Interior Features Workshop, Master Downstairs
Heating Wall Furnace, Space Heater, Electric, Propane
Cooling Wall/Window Unit(s)
Fireplaces Type None
Fireplace No
Exterior
Parking Features Circular Driveway, On Site
Garage Spaces 1.5
Roof Type Architectural Shingle
Porch Covered
Building
Lot Description Front Yard
Story 1
Entry Level One
Foundation Permanent
Sewer Septic On Site
New Construction No
Others
Tax ID 733602791120000
Acceptable Financing Cash
Listing Terms Cash
Special Listing Condition None
Read Less





