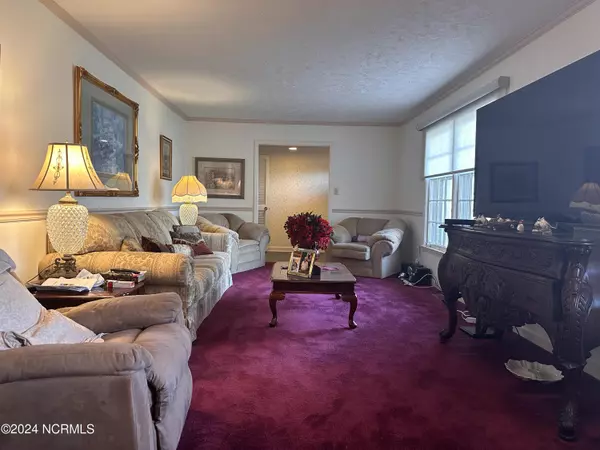For more information regarding the value of a property, please contact us for a free consultation.
502 Sandlin DR Lumberton, NC 28358
Want to know what your home might be worth? Contact us for a FREE valuation!

Our team is ready to help you sell your home for the highest possible price ASAP
Key Details
Sold Price $220,000
Property Type Single Family Home
Sub Type Single Family Residence
Listing Status Sold
Purchase Type For Sale
Square Footage 1,840 sqft
Price per Sqft $119
Subdivision Highland Park
MLS Listing ID 100426097
Sold Date 06/25/24
Style Wood Frame
Bedrooms 3
Full Baths 2
HOA Y/N No
Originating Board North Carolina Regional MLS
Year Built 1971
Annual Tax Amount $2,317
Lot Size 0.310 Acres
Acres 0.31
Lot Dimensions 101 x 135 x 98 x 135
Property Description
This 3-bedroom, 2-bath home features a bonus room upstairs with a spiral staircase (not included in the heated square footage) that has 7'8'' ceilings, 320 sqft, closets, and vents (currently disconnected). It also has front porch prefect for a rocking chair, a gazebo in the backyard for summer cookouts, and for your hobbies a workshop. Oh and let me not forget that the backyard is fenced and the HeatPump it is new. All furniture can be purchased separate.
Location
State NC
County Robeson
Community Highland Park
Zoning LmbrR15
Direction From I-95 Take Fayetteville Road coming from Roberts Ave take Left on Roslyn coming from exit 22 (Super Walmark ) take a right on Roslyn from Roslyn take the first right on Sandlin property on the left - sign in yard
Location Details Mainland
Rooms
Other Rooms Gazebo, Storage, Workshop
Basement None
Primary Bedroom Level Primary Living Area
Interior
Interior Features Ceiling Fan(s), Furnished, Walk-in Shower
Heating Gas Pack, Natural Gas
Cooling Central Air
Flooring Carpet, Tile, Vinyl
Appliance Washer, Stove/Oven - Electric, Refrigerator, Dryer, Dishwasher
Laundry Inside
Exterior
Parking Features Attached
Carport Spaces 1
Utilities Available Municipal Sewer Available, Municipal Water Available
Waterfront Description None
Roof Type Architectural Shingle
Accessibility None
Porch Covered, Deck, Porch
Building
Lot Description Interior Lot
Story 1
Entry Level One
Foundation Brick/Mortar
New Construction No
Others
Tax ID 320402013
Acceptable Financing Cash, Conventional, FHA, VA Loan
Listing Terms Cash, Conventional, FHA, VA Loan
Special Listing Condition None
Read Less





