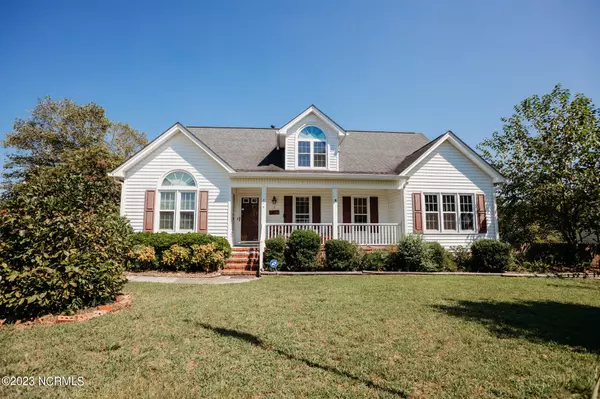For more information regarding the value of a property, please contact us for a free consultation.
716 Bayberry LN Nashville, NC 27856
Want to know what your home might be worth? Contact us for a FREE valuation!

Our team is ready to help you sell your home for the highest possible price ASAP
Key Details
Sold Price $290,000
Property Type Single Family Home
Sub Type Single Family Residence
Listing Status Sold
Purchase Type For Sale
Square Footage 2,440 sqft
Price per Sqft $118
Subdivision Woodfield
MLS Listing ID 100401681
Sold Date 07/03/24
Style Wood Frame
Bedrooms 5
Full Baths 3
HOA Y/N No
Originating Board North Carolina Regional MLS
Year Built 1996
Lot Size 0.370 Acres
Acres 0.37
Lot Dimensions 41.39 x 40.76 x 166.19 x 87.04 x 34.08 x 155.67
Property Description
This 5 bedroom 3 bath home has plenty of room for your growing family, and offers quick access to both I-95 and U.S. 64 for those that commute to Raleigh or Roanoke Rapids. Kitchen appliances, washer/dryer and freezer in the utility closet ALL CONVEY. A few of the unique features of this property include a shed AND workshop, solar panels, and a whole house generator. Book your showing today!
Location
State NC
County Nash
Community Woodfield
Zoning R-10
Direction Downtown Nashville, head South on N Alston St toward W Washington St. Left onto E Washington St. Slight right to stay on E Washington St. Right onto Woodfield Dr, right onto Briarwood Dr, left onto Bayberry Ln. Property is 250 ft on the left. From Rocky Mount, take E Raleigh Blvd, right onto Nashville Rd. Left onto S Halifax Rd. Right onto Oak Level, go 4.2 miles and turn left into Woodfield.
Location Details Mainland
Rooms
Other Rooms Shed(s), Workshop
Basement Crawl Space
Primary Bedroom Level Primary Living Area
Interior
Interior Features Whirlpool, Workshop, Whole-Home Generator, Master Downstairs, Ceiling Fan(s), Pantry, Walk-In Closet(s)
Heating Fireplace(s), Active Solar, Electric, Heat Pump, Propane
Cooling Central Air
Flooring LVT/LVP, Carpet, Tile
Fireplaces Type Gas Log
Fireplace Yes
Window Features Blinds
Appliance Freezer, Washer, Stove/Oven - Electric, Refrigerator, Microwave - Built-In, Dryer, Disposal, Dishwasher
Laundry In Hall
Exterior
Parking Features Concrete
Utilities Available Natural Gas Available
Roof Type Shingle
Accessibility Accessible Approach with Ramp
Porch Covered, Enclosed, Porch
Building
Story 2
Entry Level One and One Half
Sewer Municipal Sewer
Water Municipal Water
New Construction No
Others
Tax ID 3810-10-36-0458
Acceptable Financing Cash, Conventional, FHA, VA Loan
Listing Terms Cash, Conventional, FHA, VA Loan
Special Listing Condition None
Read Less





