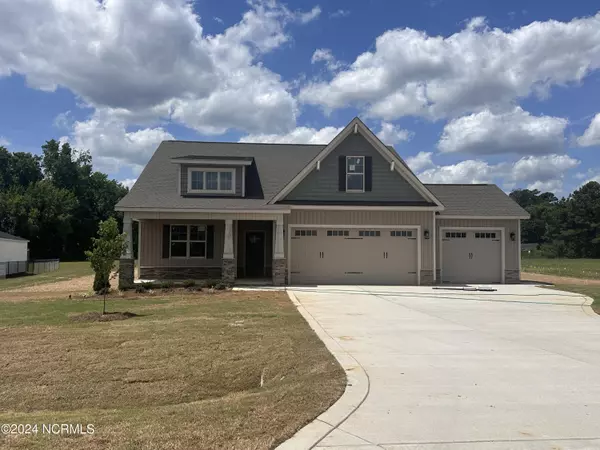For more information regarding the value of a property, please contact us for a free consultation.
216 Jackson Pond DR Smithfield, NC 27577
Want to know what your home might be worth? Contact us for a FREE valuation!

Our team is ready to help you sell your home for the highest possible price ASAP
Key Details
Sold Price $449,900
Property Type Single Family Home
Sub Type Single Family Residence
Listing Status Sold
Purchase Type For Sale
Square Footage 2,303 sqft
Price per Sqft $195
Subdivision Jackson Pond
MLS Listing ID 100435426
Sold Date 07/09/24
Style Wood Frame
Bedrooms 3
Full Baths 3
HOA Fees $360
HOA Y/N Yes
Originating Board North Carolina Regional MLS
Year Built 2024
Annual Tax Amount $592
Lot Size 2.180 Acres
Acres 2.18
Lot Dimensions as per metes and bounds
Property Sub-Type Single Family Residence
Property Description
Beautiful 1.5 story home with all the room you need! This amazing floorplan offers a gallery foyer opening up to the living room and kitchen with granite countertops, island, SS appliances and plenty of room for entertainment. Split floorplan adds additional privacy for spacious owners suite complete with ensuite. Two additional bedrooms with full bath on main floor. The large laundry room with mud room provide a great entrance from the garage. Upstairs features finished rec room, full bath and lots of unfinished storage! A must see!
Location
State NC
County Johnston
Community Jackson Pond
Zoning RAG
Direction US-70 E Take exit 338 toward Steven's Chapel Rd 0.2 mi Turn right onto Steven's Chapel Rd Destination will be on the left. USE 1788 STEVENS CHAPEL RD FOR GPS
Location Details Mainland
Rooms
Primary Bedroom Level Primary Living Area
Interior
Interior Features Foyer, Mud Room, Kitchen Island, Master Downstairs, Ceiling Fan(s), Pantry, Walk-in Shower, Eat-in Kitchen, Walk-In Closet(s)
Heating Heat Pump, Electric
Flooring Carpet, Laminate, Vinyl
Fireplaces Type Gas Log
Fireplace Yes
Appliance Stove/Oven - Electric, Microwave - Built-In, Dishwasher
Laundry Inside
Exterior
Exterior Feature None
Parking Features Attached, Covered, Garage Door Opener, On Site
Garage Spaces 3.0
Roof Type Shingle
Porch Covered, Porch
Building
Lot Description Open Lot
Story 1
Entry Level One
Foundation Slab
Sewer Septic On Site
Water Municipal Water
Structure Type None
New Construction Yes
Others
Tax ID 04n12019k
Acceptable Financing Cash, Conventional, FHA, USDA Loan, VA Loan
Listing Terms Cash, Conventional, FHA, USDA Loan, VA Loan
Special Listing Condition None
Read Less





