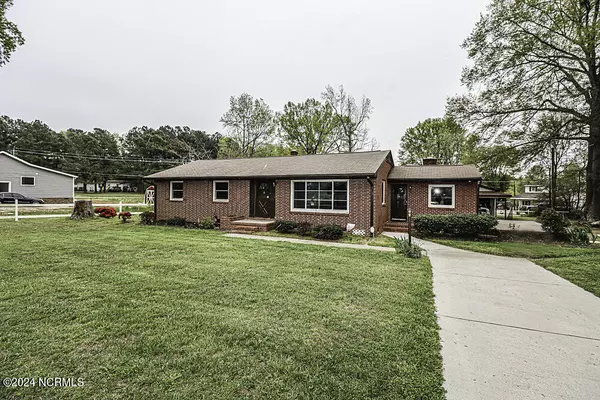For more information regarding the value of a property, please contact us for a free consultation.
1060 Vicksboro RD Henderson, NC 27537
Want to know what your home might be worth? Contact us for a FREE valuation!

Our team is ready to help you sell your home for the highest possible price ASAP
Key Details
Sold Price $230,500
Property Type Single Family Home
Sub Type Single Family Residence
Listing Status Sold
Purchase Type For Sale
Square Footage 1,517 sqft
Price per Sqft $151
Subdivision Not In Subdivision
MLS Listing ID 100438892
Sold Date 07/10/24
Style Wood Frame
Bedrooms 3
Full Baths 1
Half Baths 1
HOA Y/N No
Originating Board North Carolina Regional MLS
Year Built 1962
Annual Tax Amount $939
Lot Size 1.070 Acres
Acres 1.07
Lot Dimensions irr
Property Description
Escape to country living in this charming 3-bedroom ranch, now with new windows to brighten every room. Just beyond the city limits, on a half-acre lot expandable to 1.12 acres, enjoy endless outdoor possibilities.
A detached garage with a sturdy concrete floor and roll-up door offers 568 extra square feet for hobbies or storage. Step outside onto the covered patio, perfect for hosting BBQs under the sky. Embrace rural tranquility and endless potential in this idyllic setting.
Location
State NC
County Vance
Community Not In Subdivision
Zoning HR20
Direction Use the right 2 lanes to take exit 14 for US64 W/US-264 W toward Pittsboro/Wilson. Merge onto US-64 W/US-264 W. Keep left to stay on US-64 W. Take exit 459 for US-64 ALT toward Nashville. Continue on US-64 ALT W. Drive to Vicksboro Road in Littleton. Turn left onto US-64 ALT W. Turn right onto NC-561 W. Turn right onto NC-43 N/NC-561 W. Turn left onto Vicksboro Road. The destination wil
Location Details Mainland
Rooms
Basement Crawl Space, None
Primary Bedroom Level Primary Living Area
Interior
Interior Features Master Downstairs, Ceiling Fan(s)
Heating Gas Pack, Natural Gas
Cooling Central Air
Flooring LVT/LVP
Window Features Storm Window(s)
Appliance Stove/Oven - Electric, Refrigerator, Cooktop - Electric
Laundry Hookup - Dryer, In Garage, Washer Hookup, In Kitchen
Exterior
Parking Features Paved
Garage Spaces 2.0
Pool None
Waterfront Description None
Roof Type Shingle
Accessibility None
Porch Open, Porch
Building
Lot Description Wooded
Story 1
Entry Level One
Sewer Septic On Site
New Construction No
Others
Tax ID 0536 03008
Acceptable Financing Cash, Conventional, FHA, USDA Loan, VA Loan
Listing Terms Cash, Conventional, FHA, USDA Loan, VA Loan
Special Listing Condition None
Read Less





