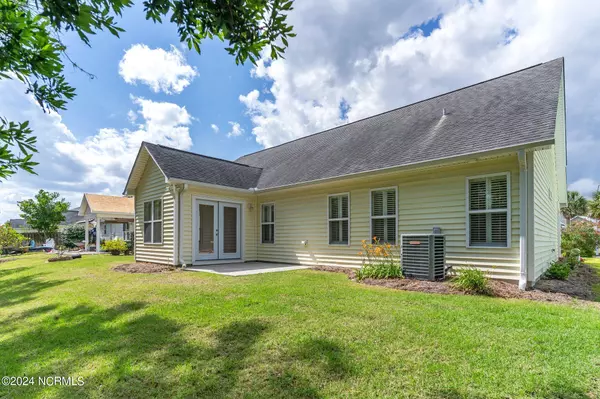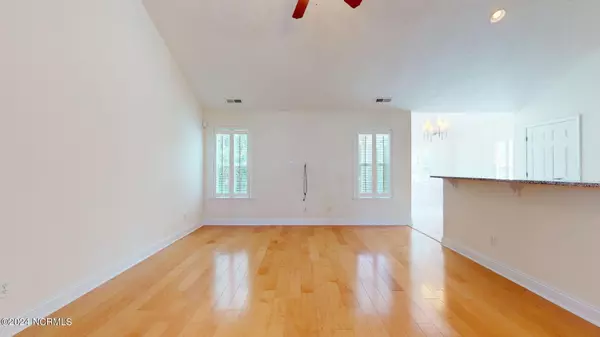For more information regarding the value of a property, please contact us for a free consultation.
536 Catamaran DR Wilmington, NC 28412
Want to know what your home might be worth? Contact us for a FREE valuation!

Our team is ready to help you sell your home for the highest possible price ASAP
Key Details
Sold Price $425,000
Property Type Single Family Home
Sub Type Single Family Residence
Listing Status Sold
Purchase Type For Sale
Square Footage 1,910 sqft
Price per Sqft $222
Subdivision Windswept
MLS Listing ID 100445218
Sold Date 07/19/24
Style Wood Frame
Bedrooms 3
Full Baths 2
HOA Fees $540
HOA Y/N Yes
Originating Board North Carolina Regional MLS
Year Built 2007
Annual Tax Amount $1,574
Lot Size 6,142 Sqft
Acres 0.14
Lot Dimensions 60x101x60x104
Property Description
Your New Beach House is now available to move in-Windswept Subdivision is just minutes away from Carolina Beach, Public Boat Ramp, Shopping, and Restaurants-
One Story Plus A Finished Room Over the Garage is easy living with Hardwoods on the Main Floor & Berber Carpet in the FROG-3 Bedrooms (Split Bedroom Design) 2 Full Baths-Formal Dining & Breakfast Nook-Laundry Room -Double Car Garage- Open Floor Plan-Vaulted Ceilings-One Owner Home looks like new-Upgraded Wood Floor-PLANTATION SHUTTERS-New French Door to the Patio-New HEAT PUMP-Master Bath offers Double Vanity with Separate Tub & Shower-Walk-In Closet-Sprinkler System Front & Back-This home offers so much for you and your family! Stainless Steel Kitchen Appliances includes French Door Refrigerator-Granite Counters & Pantry-
Location
State NC
County New Hanover
Community Windswept
Zoning R-15
Direction Colleg Road South to Carolina Beach toward Carolina Beach right onto Vincent Drive, right onto Bahia Honda Dr, Left onto Catamaran-Home toward the end on the left
Location Details Mainland
Rooms
Basement None
Primary Bedroom Level Primary Living Area
Interior
Interior Features Foyer, Solid Surface, Master Downstairs, Vaulted Ceiling(s), Ceiling Fan(s), Pantry, Walk-in Shower, Walk-In Closet(s)
Heating Heat Pump, Electric, Zoned
Cooling Zoned
Flooring Carpet, Wood
Fireplaces Type None
Fireplace No
Window Features Thermal Windows,Blinds
Appliance Washer, Stove/Oven - Electric, Refrigerator, Microwave - Built-In, Dryer, Disposal, Dishwasher
Laundry Hookup - Dryer, Washer Hookup, Inside
Exterior
Exterior Feature Irrigation System
Parking Features Concrete, Garage Door Opener, Lighted, Off Street, On Site
Garage Spaces 2.0
Utilities Available Community Water
Roof Type Shingle
Porch Patio
Building
Story 1
Entry Level One and One Half
Foundation Slab
Sewer Community Sewer
Architectural Style Patio
Structure Type Irrigation System
New Construction No
Others
Tax ID R08500002297000
Acceptable Financing Cash, Conventional, FHA, VA Loan
Listing Terms Cash, Conventional, FHA, VA Loan
Special Listing Condition None
Read Less





