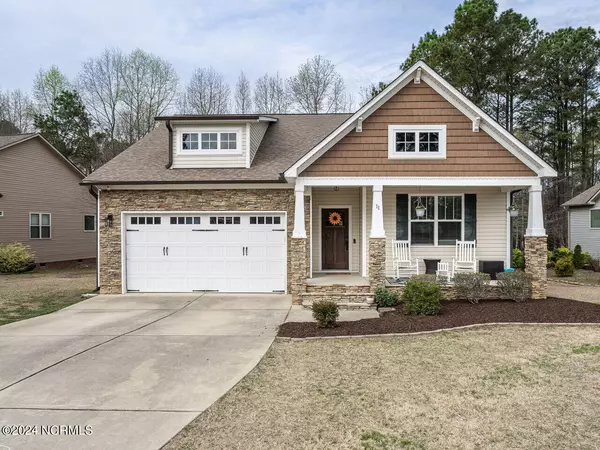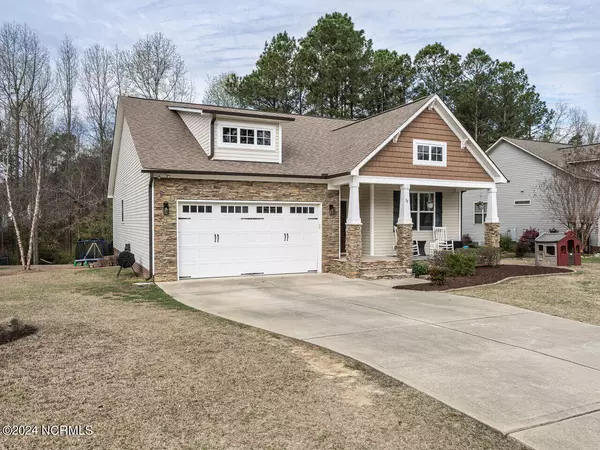For more information regarding the value of a property, please contact us for a free consultation.
11 Ferndale CT Clayton, NC 27520
Want to know what your home might be worth? Contact us for a FREE valuation!

Our team is ready to help you sell your home for the highest possible price ASAP
Key Details
Sold Price $357,000
Property Type Single Family Home
Sub Type Single Family Residence
Listing Status Sold
Purchase Type For Sale
Square Footage 1,699 sqft
Price per Sqft $210
Subdivision Cottages At Walnut Creek
MLS Listing ID 100433719
Sold Date 06/03/24
Style Wood Frame
Bedrooms 3
Full Baths 2
HOA Y/N Yes
Originating Board North Carolina Regional MLS
Year Built 2010
Annual Tax Amount $2,730
Lot Size 0.330 Acres
Acres 0.33
Lot Dimensions 58.95x210.59x33.80x61.60x166.63
Property Sub-Type Single Family Residence
Property Description
Location, Location, Location! You will love this cute as a button 3/2 split bedroom ranch with a rocking chair front porch and a large fully fenced back yard complete with brand new rear deck! This home features an amazing open floor plan with gorgeous hardwood floors in the main living areas, vaulted ceilings in the family room, and an updated kitchen with granite countertops and ss appliances. Large master suite includes private bath with seperate shower and soaking tub, double vanity and large walk in closet. Freshly painted and well cared for, this is a home you do not want to miss!
Location
State NC
County Johnston
Community Cottages At Walnut Creek
Zoning RES
Direction I 40E to Exit 309 (70 Bypass) Exit 320 (hwy 42) L onto 42E, Left on Pinecroft Dr, Let on Sarento Dr, Right on Ferndale. Home is on the left.
Location Details Mainland
Rooms
Basement Crawl Space
Primary Bedroom Level Primary Living Area
Interior
Interior Features Master Downstairs, 9Ft+ Ceilings, Walk-In Closet(s)
Heating Electric, Forced Air
Cooling Central Air
Flooring Carpet, Tile, Wood
Laundry Inside
Exterior
Parking Features Garage Door Opener
Garage Spaces 2.0
Utilities Available Water Connected, Sewer Connected
Roof Type Shingle
Porch Deck, Patio, Porch
Building
Story 1
Entry Level One
Sewer Municipal Sewer
Water Municipal Water
New Construction No
Others
Tax ID 05g03008k
Acceptable Financing Cash, Conventional, FHA, USDA Loan, VA Loan
Listing Terms Cash, Conventional, FHA, USDA Loan, VA Loan
Special Listing Condition None
Read Less





