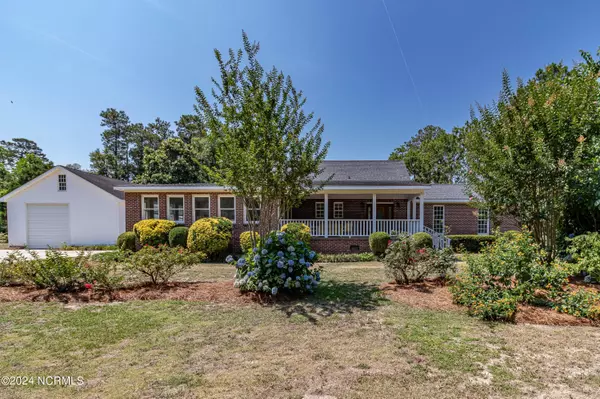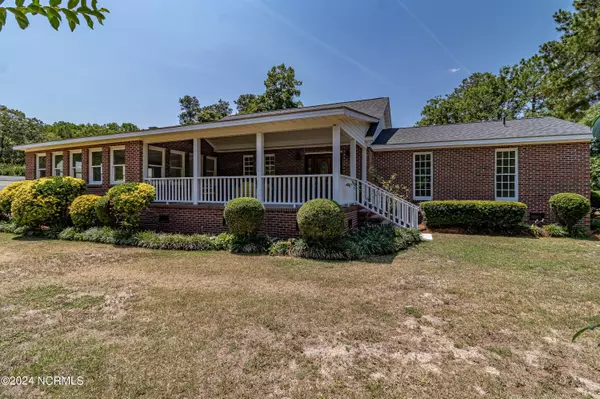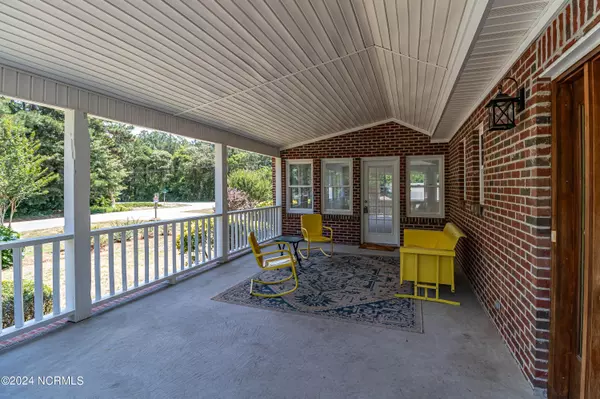For more information regarding the value of a property, please contact us for a free consultation.
101 Serenity DR Goldsboro, NC 27530
Want to know what your home might be worth? Contact us for a FREE valuation!

Our team is ready to help you sell your home for the highest possible price ASAP
Key Details
Sold Price $328,950
Property Type Single Family Home
Sub Type Single Family Residence
Listing Status Sold
Purchase Type For Sale
Square Footage 2,363 sqft
Price per Sqft $139
Subdivision Fox Terrace
MLS Listing ID 100451581
Sold Date 07/26/24
Style Wood Frame
Bedrooms 3
Full Baths 2
HOA Y/N No
Originating Board North Carolina Regional MLS
Year Built 2000
Annual Tax Amount $1,398
Lot Size 0.570 Acres
Acres 0.57
Lot Dimensions 110x10x168x60x85x203
Property Description
Room for the entire family on this rocking chair porch. 3 bedroom 2 bath split floor plan .Primary with ensuite bath, 2 bedrooms have a bath with shower, soaking tub, double vanity a laundry closet. Huge 24x35 great room, 24x24 sunroom, breakfast area, and attached single garage that can function as a green house. Over sized 30x40 shop with cabinet wall and mini kitchen, storage room and full sized walk up attic. There is also a 2 bay shed for riding lawn mower and misc. Over sized detached garage with RV entrance. Quiet, serene, setting circle drive beautifully landscaped.
Location
State NC
County Wayne
Community Fox Terrace
Zoning r-15
Direction US13S/US 70W Take the Nc 581/ Ash st exit turn left onto 581n/us bus W/W Ash St. . continue straight onto Stevens Mill Rd. left onto Black Jack Church Rd . Right onto Elm Ave Left onto Serenity Drive.
Location Details Mainland
Rooms
Basement Crawl Space
Primary Bedroom Level Primary Living Area
Interior
Interior Features Workshop, Eat-in Kitchen
Heating Heat Pump, Electric
Flooring Carpet, Vinyl, Wood
Fireplaces Type None
Fireplace No
Exterior
Parking Features None
Garage Spaces 4.0
Utilities Available Community Water Available
Roof Type Shingle
Porch Porch
Building
Lot Description See Remarks
Story 1
Entry Level One
Sewer Septic On Site
New Construction No
Schools
Elementary Schools Grantham
Middle Schools Grantham
High Schools Southern Wayne
Others
Tax ID 02i09107001015
Special Listing Condition None
Read Less





