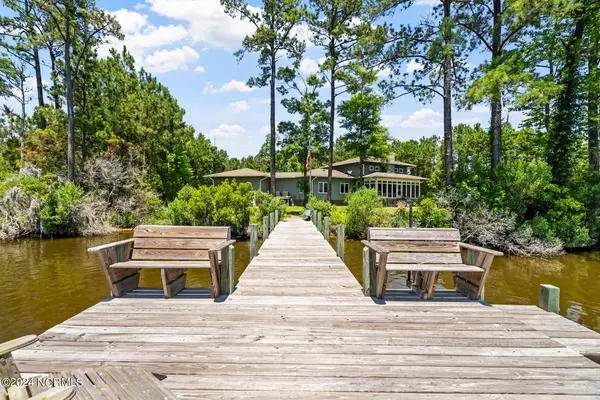For more information regarding the value of a property, please contact us for a free consultation.
122 Dockery DR Hertford, NC 27944
Want to know what your home might be worth? Contact us for a FREE valuation!

Our team is ready to help you sell your home for the highest possible price ASAP
Key Details
Sold Price $656,000
Property Type Single Family Home
Sub Type Single Family Residence
Listing Status Sold
Purchase Type For Sale
Square Footage 2,102 sqft
Price per Sqft $312
Subdivision Bay Landing
MLS Listing ID 100450619
Sold Date 08/02/24
Style Wood Frame
Bedrooms 3
Full Baths 2
HOA Fees $450
HOA Y/N Yes
Originating Board Hive MLS
Year Built 2018
Lot Size 2.340 Acres
Acres 2.34
Lot Dimensions 89.1x420x159.83x168.25x154.04x132x688.81
Property Description
Just in time for summer! Indulge in waterfront bliss at the meeting point of Deep Creek and Little River, offering direct access to the Albemarle Sound—an idyllic setting for year-round enjoyment and aquatic adventures.
This prairie style residence, inspired by Frank Lloyd Wright's enduring designs, radiates timeless charm with its exposed eaves and robust 2x6 framing. Step inside to discover an inviting open floor plan featuring cathedral ceilings and engineered hickory wood flooring, seamlessly blending spaciousness with cozy comfort. Sunlight streams through double pane casement windows, framing captivating views of the water.
Stay snug during cooler seasons with a pellet stove enriching the home's atmosphere. The gourmet kitchen is a culinary haven, boasting granite countertops, a gas stove, black stainless-steel appliances, and soft-close cabinetry—a perfect setup for cooking enthusiasts. Elegant tile floors grace the bathrooms, with the primary bath offering a tiled walk-in shower. Enjoy pristine water quality with a dedicated whole-home water conditioning system. Solid core interior doors, ceiling fans, and double pane casement windows ensure comfort and efficiency throughout.
Unwind in the enclosed sunroom featuring Easy Breeze windows, ideal for soaking in panoramic vistas and enjoying breezy afternoons or quiet moments with a good book. Step outdoors to a private dock, perfect for riverside views, fishing, or mooring your boat.
Additional highlights include a two-car garage with a 220-amp outlet for convenience and a dedicated generator panel for uninterrupted power supply. The home is dual climate controlled for the ultimate comfort experience. Community amenities include a boat ramp, pier, and grilling pavilion, inviting endless opportunities for outdoor enjoyment.
This waterfront retreat presents a rare opportunity to own a blend of contemporary luxury and architectural finesse in the sought-after Bay Landing Subdivision.
Location
State NC
County Perquimans
Community Bay Landing
Zoning RA-43
Direction Highway 17 south to Okisko Rd. Head east on Okisko and turn right onto Old US Hwy 17. Turn left onto Woodville Rd. Turn left onto Ferry Rd. Turn right onto Harris Landing Rd. Continue straight onto Atkins Way. Turn left onto Dockery Dr. Driveway will be on the right. Driveway goes through the woods to the house. You can't see the house from the street due to woods.
Location Details Mainland
Rooms
Other Rooms Shed(s)
Basement None
Primary Bedroom Level Primary Living Area
Interior
Interior Features Foyer, Generator Plug, Master Downstairs, 9Ft+ Ceilings, Vaulted Ceiling(s), Ceiling Fan(s), Pantry, Walk-In Closet(s)
Heating Electric, Heat Pump, Zoned, Wood Stove
Cooling Central Air, Zoned
Flooring Tile, Wood
Fireplaces Type Wood Burning Stove
Fireplace Yes
Window Features Blinds
Appliance Water Softener, Stove/Oven - Gas, Refrigerator, Microwave - Built-In, Dishwasher
Laundry Hookup - Dryer, Washer Hookup, Inside
Exterior
Parking Features Attached, Concrete, Garage Door Opener
Garage Spaces 2.0
Pool None
Utilities Available Municipal Water Available
Waterfront Description Pier,Deeded Water Access,Deeded Waterfront,Water Access Comm,Waterfront Comm
View River, Water
Roof Type Architectural Shingle
Accessibility None
Porch Covered, Enclosed, Porch, Screened
Building
Lot Description Wooded
Story 1
Entry Level One
Foundation Brick/Mortar
Sewer Septic On Site
New Construction No
Schools
Elementary Schools Perquimans Central/Hertford Grammar
Middle Schools Perquimans County Middle School
High Schools Perquimans County High School
Others
Tax ID 4-D045-0025-Bl
Acceptable Financing Cash, Conventional, FHA, USDA Loan, VA Loan
Listing Terms Cash, Conventional, FHA, USDA Loan, VA Loan
Special Listing Condition None
Read Less





