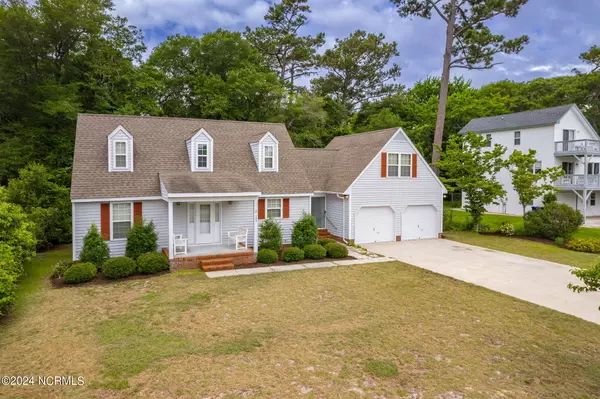For more information regarding the value of a property, please contact us for a free consultation.
325 Loblolly ST Emerald Isle, NC 28594
Want to know what your home might be worth? Contact us for a FREE valuation!

Our team is ready to help you sell your home for the highest possible price ASAP
Key Details
Sold Price $615,000
Property Type Single Family Home
Sub Type Single Family Residence
Listing Status Sold
Purchase Type For Sale
Square Footage 1,546 sqft
Price per Sqft $397
Subdivision Ocean Forest
MLS Listing ID 100450801
Sold Date 08/09/24
Style Wood Frame
Bedrooms 3
Full Baths 2
Half Baths 1
HOA Y/N No
Originating Board North Carolina Regional MLS
Year Built 1989
Annual Tax Amount $1,507
Lot Size 0.260 Acres
Acres 0.26
Lot Dimensions 87' x 132' x 87' x 132'
Property Description
Welcome to 325 Loblolly Street! This fully furnished Cape Cod style home is centrally located in Emerald Isle on a quiet dead end street. The first floor features a foyer, spacious living room, kitchen and dining, as well as a powder room and first floor primary suite. A breezeway takes you from the main home to the garage where you will find the laundry as well as stairs up to an additional 270 sq ft of heated and cooled space that could be used as an office or additional sleeping space with a full bathroom! Upstairs in the main home you will find two additional bedrooms, a full bathroom, and ample storage space in both the closets and attics. The home was custom built in 1989 by Jim Davis and has been owned by the same family since construction. Being located on Loblolly Street, you have access to a private oceanfront parking lot on Ocean Drive for only $75/yr.
Location
State NC
County Carteret
Community Ocean Forest
Zoning R2
Direction From Emerald drive turn left onto Bogue Inlet drive then right onto Sound drive. Turn right onto Loblolly street. Property is on the right.
Location Details Island
Rooms
Basement Crawl Space
Primary Bedroom Level Primary Living Area
Interior
Interior Features Foyer, Master Downstairs, Ceiling Fan(s), Furnished, Walk-in Shower
Heating Electric, Heat Pump
Cooling Central Air
Flooring Carpet, Laminate
Fireplaces Type None
Fireplace No
Window Features Blinds
Appliance Washer, Vent Hood, Stove/Oven - Electric, Refrigerator, Dryer, Dishwasher
Laundry In Garage
Exterior
Parking Features Concrete, On Site, Paved
Garage Spaces 2.0
Roof Type Shingle
Porch Deck, Porch
Building
Story 2
Entry Level One and One Half
Sewer Septic On Site
Water Municipal Water
New Construction No
Others
Tax ID 539417101399000
Acceptable Financing Cash, Conventional, FHA, VA Loan
Listing Terms Cash, Conventional, FHA, VA Loan
Special Listing Condition None
Read Less





