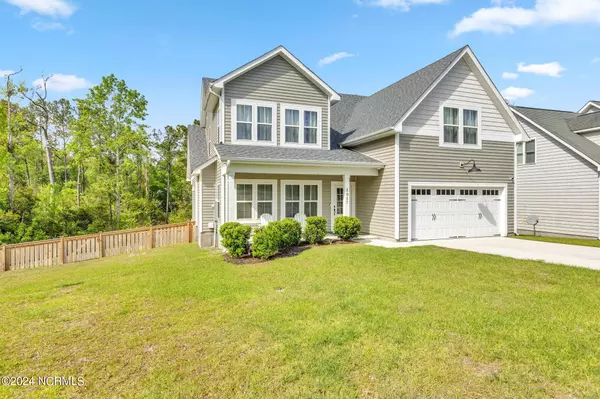For more information regarding the value of a property, please contact us for a free consultation.
1017 Meridian DR Sneads Ferry, NC 28460
Want to know what your home might be worth? Contact us for a FREE valuation!

Our team is ready to help you sell your home for the highest possible price ASAP
Key Details
Sold Price $465,000
Property Type Single Family Home
Sub Type Single Family Residence
Listing Status Sold
Purchase Type For Sale
Square Footage 2,425 sqft
Price per Sqft $191
Subdivision Escoba Bay
MLS Listing ID 100440788
Sold Date 08/09/24
Style Wood Frame
Bedrooms 4
Full Baths 3
Half Baths 1
HOA Fees $605
HOA Y/N Yes
Originating Board North Carolina Regional MLS
Year Built 2021
Annual Tax Amount $2,443
Lot Size 0.260 Acres
Acres 0.26
Lot Dimensions irregular
Property Description
SELLER NOW OFFERING $4000 to help with rate buy down!! Have you been looking for an exceptional home in a coastal community with water access and neighborhood amenities? Welcome to this stunner! Custom built by Channel Marker builders in 2021, this Energy efficient 4 bedroom, 3.5 bath home with bonus/flex space is one you do not want to miss. Nestled in the sought after Sneads Ferry neighborhood of Escoba Bay, you will enjoy the community amenities to include a community pool, boat ramp, clubhouse, RV/boat storage lot and equestrian stables. The first floor welcomes you with an open concept living area leading to the spacious kitchen with plenty of cabinet space, expansive island and eat-in dining area. Downstairs you will also find the separate laundry room, half bath, and a main level master suite with trey ceilings, large walk-in closet and master bath of your dreams. Don't miss the custom touches to this space to include dual vanities and a fully tiled walk-in shower and bathtub within the wet area. Upstairs you will find three additional spacious bedrooms, 2 full bathrooms with granite countertops, and a large bonus/flex space. Spray foam insulation used in this build will save you in energy costs, and the tankless water heater will keep you from that cold shower when you are last in line. Enjoy your morning coffee on the screened back porch while watching the coastal wildlife over the water. Conveniently located minutes from the ocean, local golf courses, Stone Bay, New River Air Station and Camp Lejeune, this meticulously cared for home is like new and ready for a new owner!
Location
State NC
County Onslow
Community Escoba Bay
Zoning R-5
Direction Take Clay Hill Road into the Escoba Bay community. Right onto Secretariat Dr., Right onto Celtic Ash St., Left onto Derby Downs Dr., Left onto Meridian Dr.
Location Details Mainland
Rooms
Basement None
Primary Bedroom Level Primary Living Area
Interior
Interior Features Kitchen Island, Master Downstairs, 9Ft+ Ceilings, Tray Ceiling(s), Ceiling Fan(s), Pantry, Walk-in Shower, Walk-In Closet(s)
Heating Electric, Forced Air, Heat Pump
Cooling Central Air
Flooring LVT/LVP, Carpet, Tile
Fireplaces Type Gas Log
Fireplace Yes
Laundry Inside
Exterior
Parking Features Paved
Garage Spaces 2.0
Waterfront Description Water Access Comm
Roof Type Architectural Shingle
Porch Covered, Patio, Porch, Screened
Building
Story 2
Entry Level Two
Foundation Slab
Sewer Municipal Sewer
Water Municipal Water
New Construction No
Others
Tax ID 773e-122
Acceptable Financing Cash, Conventional, FHA, USDA Loan, VA Loan
Listing Terms Cash, Conventional, FHA, USDA Loan, VA Loan
Special Listing Condition None
Read Less





