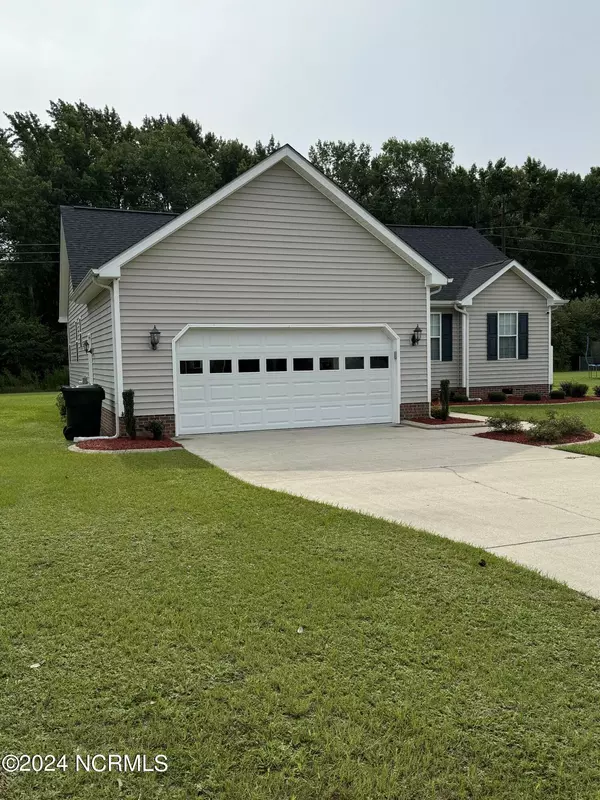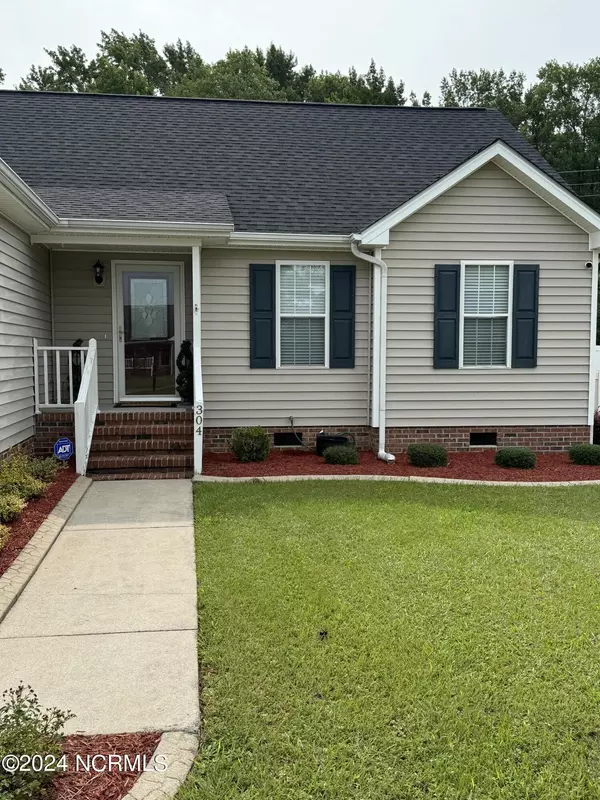For more information regarding the value of a property, please contact us for a free consultation.
304 Kuwicki RD Pikeville, NC 27863
Want to know what your home might be worth? Contact us for a FREE valuation!

Our team is ready to help you sell your home for the highest possible price ASAP
Key Details
Sold Price $245,000
Property Type Single Family Home
Sub Type Single Family Residence
Listing Status Sold
Purchase Type For Sale
Square Footage 1,393 sqft
Price per Sqft $175
Subdivision Cherry Grove
MLS Listing ID 100458173
Sold Date 09/13/24
Style Wood Frame
Bedrooms 3
Full Baths 2
HOA Y/N No
Originating Board North Carolina Regional MLS
Year Built 2000
Lot Size 0.514 Acres
Acres 0.51
Lot Dimensions 100X224.58X100X223.96
Property Description
Step into this stunning 3-bedroom, 2-bath oasis, where luxury and comfort meet in perfect harmony. This home boasts an open floor plan, creating a seamless flow between the living, dining, and kitchen areas—perfect for entertaining guests or enjoying cozy family evenings. The heart of the home, designed for modern living, allows for effortless movement and interaction. The large windows flood the space with natural light, enhancing the warm and inviting atmosphere. The master bedroom offers ample space, and a beautifully designed bathroom.
Step outside to your private backyard, ideal for BBQs, gardening, or simply relaxing under the stars. The well-maintained landscaping adds to the overall charm of this exceptional property. Convenience and luxury combine to offer an unparalleled living experience in this sought-after neighborhood.
Don't miss out on this rare opportunity to own a home that truly has it all. Schedule a showing today and fall in love with your future home!
Location
State NC
County Wayne
Community Cherry Grove
Zoning Residential
Direction Take exit 18 from I-795 N toward Pikeville. Turn left onto Pikeville-Princeton Road toward Princeton. Take a slight left turn onto Vail Road. Turn right onto Labonte Dr. Turn right onto Kuwicki Road. The destination is on the right.
Location Details Mainland
Rooms
Basement Crawl Space
Primary Bedroom Level Primary Living Area
Interior
Interior Features Foyer, Master Downstairs, Tray Ceiling(s), Vaulted Ceiling(s), Ceiling Fan(s)
Heating Gas Pack, Heat Pump, Fireplace Insert, Fireplace(s), Electric, Forced Air, Propane
Flooring Carpet, Laminate
Fireplaces Type Gas Log
Fireplace Yes
Window Features Storm Window(s),Blinds
Appliance Vent Hood, Stove/Oven - Electric, Refrigerator, Range, Microwave - Built-In, Ice Maker, Dishwasher, Cooktop - Electric, Continuous Cleaning Oven
Laundry Inside
Exterior
Exterior Feature Shutters - Functional
Parking Features On Street, Attached, Concrete, Garage Door Opener, Lighted, Paved
Garage Spaces 2.0
Roof Type Shingle
Porch Deck, Porch
Building
Lot Description Interior Lot, Level
Story 1
Entry Level One
Sewer Septic On Site
Structure Type Shutters - Functional
New Construction No
Schools
Elementary Schools Northwest
Middle Schools Norwayne
High Schools Charles Aycock
Others
Tax ID 0038513
Acceptable Financing Cash, Conventional, FHA, USDA Loan, VA Loan
Listing Terms Cash, Conventional, FHA, USDA Loan, VA Loan
Special Listing Condition None
Read Less





