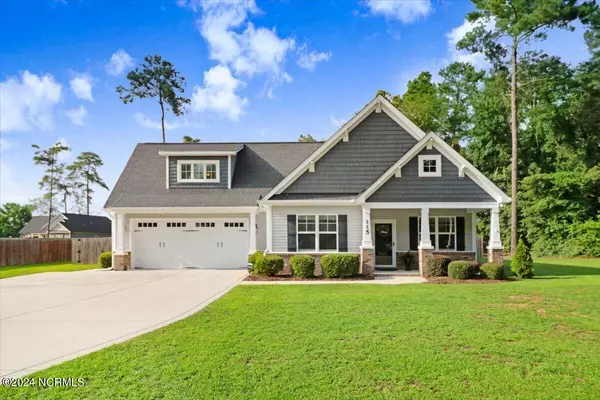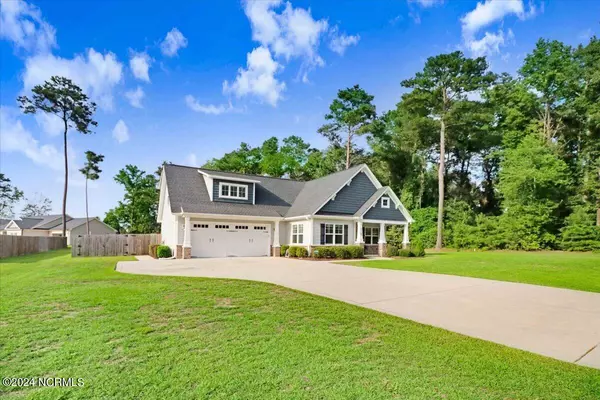For more information regarding the value of a property, please contact us for a free consultation.
115 Barringer DR La Grange, NC 28551
Want to know what your home might be worth? Contact us for a FREE valuation!

Our team is ready to help you sell your home for the highest possible price ASAP
Key Details
Sold Price $349,900
Property Type Single Family Home
Sub Type Single Family Residence
Listing Status Sold
Purchase Type For Sale
Square Footage 2,158 sqft
Price per Sqft $162
Subdivision Barringer
MLS Listing ID 100458637
Sold Date 09/16/24
Style Wood Frame
Bedrooms 3
Full Baths 2
Half Baths 1
HOA Y/N No
Originating Board North Carolina Regional MLS
Year Built 2017
Annual Tax Amount $1,992
Lot Size 0.470 Acres
Acres 0.47
Lot Dimensions 23 x 91 x 89 x 167 x 69 x 190
Property Description
Beautiful 1.5 story home in Barringer subdivision. Built in 2017 by Weaver Homes, an open floor plan comprised of 2,158 square feet. Home features 3 bedrooms, 2.5 bathrooms and a HUGE bonus room up top. Nice engineered hardwoods throughout common areas. Kitchen with granite counters, soft close cabinetry, SS appliances. Double vanity in hall bath. Spacious master suite with walk in closet, dual vanity, stand alone shower and soaker tub. Nice screened porch out back. Private backyard with quality built fence 8 foot gate with another 10 foot as well. 12 x 16 wired outbuild with industrial strength shelving. Garage wired with 50 AMP for generator hookup + transfer switch (10,000 watt generator to convey with sale). Property nestled in the back of a quiet dead end culdesac. Great place to settle down. Smaller subdivision full of nice homes. Come see this beaut today!
Location
State NC
County Wayne
Community Barringer
Zoning OH
Direction Heading E on HWY 70 , pass Walnut Creek, turn right onto S. Beston Rd at stoplight on HWY 70, Go down approx 1.3 miles and subdivision will be on the left, Barringer Drive
Location Details Mainland
Rooms
Other Rooms Shed(s)
Primary Bedroom Level Primary Living Area
Interior
Interior Features Master Downstairs, Ceiling Fan(s), Eat-in Kitchen
Heating Electric, Heat Pump, Propane
Cooling Central Air
Fireplaces Type Gas Log
Fireplace Yes
Exterior
Parking Features Concrete
Garage Spaces 2.0
Utilities Available Community Water
Roof Type Composition
Porch Patio, Porch, Screened
Building
Story 1
Entry Level One and One Half
Foundation Slab
Sewer Septic On Site
New Construction No
Schools
Elementary Schools Spring Creek
Middle Schools Spring Creek
High Schools Spring Creek
Others
Tax ID 04b11074001049
Acceptable Financing Cash, Conventional, FHA, VA Loan
Listing Terms Cash, Conventional, FHA, VA Loan
Special Listing Condition None
Read Less





