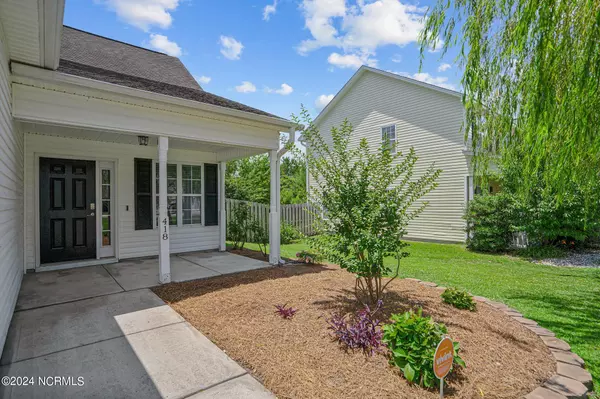For more information regarding the value of a property, please contact us for a free consultation.
418 Hanna DR Wilmington, NC 28412
Want to know what your home might be worth? Contact us for a FREE valuation!

Our team is ready to help you sell your home for the highest possible price ASAP
Key Details
Sold Price $390,000
Property Type Single Family Home
Sub Type Single Family Residence
Listing Status Sold
Purchase Type For Sale
Square Footage 1,926 sqft
Price per Sqft $202
Subdivision Lake Brewster
MLS Listing ID 100454106
Sold Date 09/25/24
Style Wood Frame
Bedrooms 4
Full Baths 2
Half Baths 1
HOA Fees $280
HOA Y/N Yes
Originating Board North Carolina Regional MLS
Year Built 2005
Lot Size 7,492 Sqft
Acres 0.17
Lot Dimensions 60x125
Property Description
Welcome home! This charming 4 bedroom, 2.5 bathroom home is move-in ready and ready for its next owners! Step inside to be greeted by soaring vaulted ceilings in the living room, where a gas-log fireplace and a shiplap accent wall create a cozy yet modern atmosphere. The kitchen features a stylish subway tile backsplash, a pantry and sleek stainless steel appliances. The kitchen seamlessly overlooks the dining room, making entertaining a breeze. The first-floor primary suite boasts an ensuite bathroom with dual vanities, a tiled shower/tub combo and a walk-in closet. Upstairs, you'll find three additional bedrooms and a full bathroom. Outdoor living is equally impressive with a screened-in porch, a fenced-in yard, and a hot tub for ultimate relaxation. The property backs up to a tranquil pond. Located in the Lake Brewster community just minutes from many of Wilmington's shopping and dining options, as well as the sandy shores of Carolina Beach. The seller has also confirmed that his current mortgage is assumable. Please inquire for more details. Don't miss the opportunity to make this beautiful home yours!
Location
State NC
County New Hanover
Community Lake Brewster
Zoning R-10
Direction Take College Road South. Turn Right onto Julia Drive and then Right onto Marquette Drive. Turn Right onto Hanna Drive and the home is on your Right.
Location Details Mainland
Rooms
Basement None
Primary Bedroom Level Primary Living Area
Interior
Interior Features Master Downstairs, Vaulted Ceiling(s), Ceiling Fan(s), Pantry, Walk-In Closet(s)
Heating Electric, Heat Pump
Cooling Central Air
Flooring LVT/LVP, Carpet, Laminate, Wood
Fireplaces Type Gas Log
Fireplace Yes
Window Features Blinds
Appliance Washer, Stove/Oven - Electric, Refrigerator, Microwave - Built-In, Dryer, Dishwasher
Laundry Laundry Closet
Exterior
Parking Features On Site, Paved
Garage Spaces 2.0
Roof Type Shingle
Porch Covered, Porch, Screened
Building
Story 2
Entry Level Two
Foundation Slab
Sewer Municipal Sewer
Water Municipal Water
New Construction No
Schools
Elementary Schools Bellamy
Middle Schools Myrtle Grove
High Schools Ashley
Others
Tax ID R07609-009-110-000
Acceptable Financing Cash, Conventional, FHA, Assumable, VA Loan
Listing Terms Cash, Conventional, FHA, Assumable, VA Loan
Special Listing Condition None
Read Less





