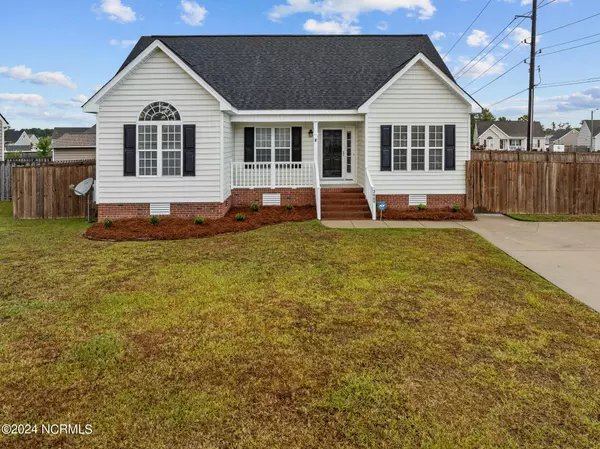For more information regarding the value of a property, please contact us for a free consultation.
2008 Charterhouse LN Winterville, NC 28590
Want to know what your home might be worth? Contact us for a FREE valuation!

Our team is ready to help you sell your home for the highest possible price ASAP
Key Details
Sold Price $265,000
Property Type Single Family Home
Sub Type Single Family Residence
Listing Status Sold
Purchase Type For Sale
Square Footage 1,463 sqft
Price per Sqft $181
Subdivision Charleston Village
MLS Listing ID 100455028
Sold Date 09/27/24
Style Wood Frame
Bedrooms 3
Full Baths 2
HOA Y/N No
Originating Board North Carolina Regional MLS
Year Built 2007
Annual Tax Amount $2,086
Lot Size 0.340 Acres
Acres 0.34
Lot Dimensions 0.34 acre
Property Description
SELLER IS NOW ACCEPTING BACKUP OFFERS.
WOW! Good AS NEW! 3BR/2BA on large corner lot fully fenced in with attached and detached storage areas. One level ranch with split floorplan design including Fml Dining room with custom built-ins, new granite countertops, tile backsplash, SS appliances in Kitchen. Extras include fresh paint throughout, new flooring throughout, some updated fixtures, new termite treatment, new roof in 2023 and HVAC recently inspected and serviced. Don't miss out on this one!
Location
State NC
County Pitt
Community Charleston Village
Zoning R9S
Direction Thomas Langston Rd to Camille Dr, left on Charterhouse Ln, home on right.
Location Details Mainland
Rooms
Other Rooms Storage
Basement Crawl Space, None
Primary Bedroom Level Primary Living Area
Interior
Interior Features Foyer, Whirlpool, Master Downstairs, 9Ft+ Ceilings, Tray Ceiling(s), Vaulted Ceiling(s), Ceiling Fan(s), Pantry, Walk-In Closet(s)
Heating Gas Pack, Natural Gas
Cooling Central Air
Flooring LVT/LVP, Carpet
Fireplaces Type Gas Log
Fireplace Yes
Window Features Thermal Windows,Blinds
Appliance Stove/Oven - Electric, Microwave - Built-In, Dishwasher
Laundry Hookup - Dryer, In Hall, Washer Hookup
Exterior
Parking Features None, Paved
Utilities Available Natural Gas Connected
Roof Type Architectural Shingle
Porch Deck
Building
Lot Description Corner Lot
Story 1
Entry Level One
Sewer Municipal Sewer
Water Municipal Water
New Construction No
Schools
Elementary Schools Ridgewood
Middle Schools A. G. Cox
High Schools D H Conley
Others
Tax ID 073464
Acceptable Financing Cash, Conventional, FHA, VA Loan
Listing Terms Cash, Conventional, FHA, VA Loan
Special Listing Condition None
Read Less





