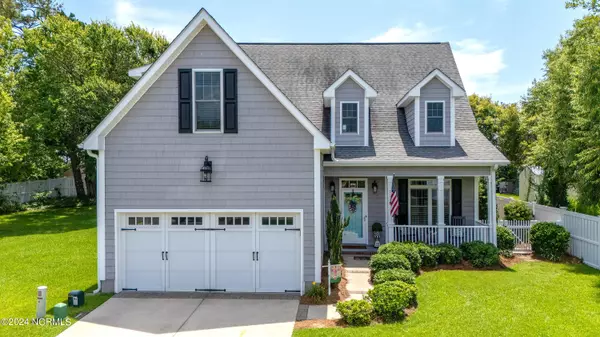For more information regarding the value of a property, please contact us for a free consultation.
111 Cara LN Beaufort, NC 28516
Want to know what your home might be worth? Contact us for a FREE valuation!

Our team is ready to help you sell your home for the highest possible price ASAP
Key Details
Sold Price $675,000
Property Type Single Family Home
Sub Type Single Family Residence
Listing Status Sold
Purchase Type For Sale
Square Footage 2,658 sqft
Price per Sqft $253
Subdivision The Oaks At Beaufort
MLS Listing ID 100460733
Sold Date 09/30/24
Style Wood Frame
Bedrooms 3
Full Baths 2
Half Baths 1
HOA Fees $1,300
HOA Y/N Yes
Originating Board North Carolina Regional MLS
Year Built 2009
Annual Tax Amount $2,578
Lot Size 5,663 Sqft
Acres 0.13
Lot Dimensions irregular
Property Description
Welcome to your new sanctuary! This inviting home offers a perfect blend of comfort and coastal charm. Featuring 3 spacious bedrooms, 2 1/2 baths this well maintained property boasts an open-concept living area with abundant natural light. A modern kitchen complete with stainless steel appliances, gas dual fuel range, ice machine & can refrigerator is ideal for entertaining! First floor living with two additional bedrooms, a flex/family room over the garage and office space. Relax on the cozy screen porch and enjoy the private backyard with a patio perfect for summer barbecues and outdoor activities. Conveniently located near Taylor's Creek and downtown Beaufort. This home provides easy access to local shops and restaurants. Don't miss your chance to own a piece of paradise in this wonderful neighborhood in our charming coastal town. Call today to set up an appointment!
Location
State NC
County Carteret
Community The Oaks At Beaufort
Zoning RC-5
Direction Follow Lennoxville Rd to The Oaks Subdivision, turn right on MacGregor Dr, then right on Cara Ln.
Location Details Mainland
Rooms
Primary Bedroom Level Primary Living Area
Interior
Interior Features Foyer, Solid Surface, Kitchen Island, Master Downstairs, 9Ft+ Ceilings, Ceiling Fan(s), Pantry, Walk-in Shower, Walk-In Closet(s)
Heating Heat Pump, Fireplace Insert, Electric, Forced Air, Propane, Zoned
Cooling Central Air
Flooring Carpet, Wood
Fireplaces Type Gas Log
Fireplace Yes
Window Features Blinds
Appliance See Remarks, Stove/Oven - Gas, Stove/Oven - Electric, Refrigerator, Microwave - Built-In, Ice Maker, Dishwasher, Bar Refrigerator
Laundry Inside
Exterior
Parking Features Concrete, Garage Door Opener
Garage Spaces 2.0
Roof Type Shingle,Composition
Porch Covered, Patio, Porch, Screened
Building
Lot Description Cul-de-Sac Lot
Story 2
Entry Level One and One Half
Foundation Slab
Sewer Municipal Sewer
Water Municipal Water
New Construction No
Schools
Elementary Schools Beaufort
Middle Schools Beaufort
High Schools East Carteret
Others
Tax ID 730507695302000
Acceptable Financing Cash, Conventional
Listing Terms Cash, Conventional
Special Listing Condition None
Read Less





