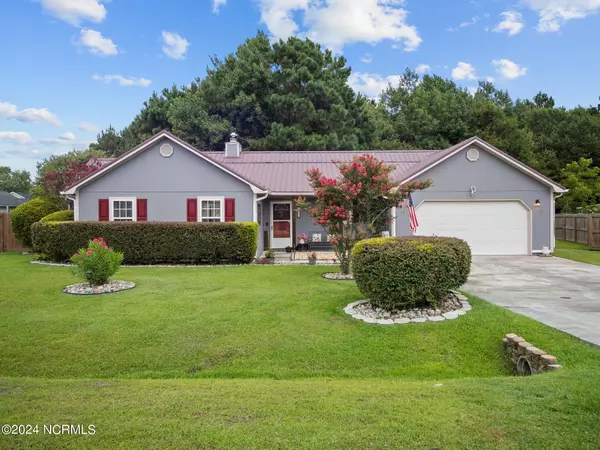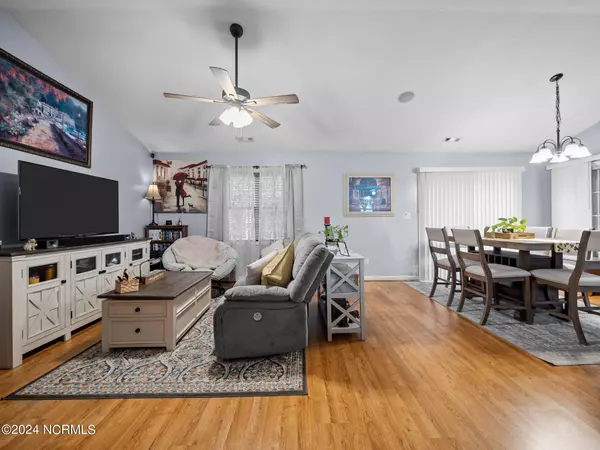For more information regarding the value of a property, please contact us for a free consultation.
103 Foxlair DR Hubert, NC 28539
Want to know what your home might be worth? Contact us for a FREE valuation!

Our team is ready to help you sell your home for the highest possible price ASAP
Key Details
Sold Price $260,000
Property Type Single Family Home
Sub Type Single Family Residence
Listing Status Sold
Purchase Type For Sale
Square Footage 1,290 sqft
Price per Sqft $201
Subdivision Foxden
MLS Listing ID 100460311
Sold Date 10/01/24
Style Wood Frame
Bedrooms 3
Full Baths 2
HOA Y/N No
Originating Board North Carolina Regional MLS
Year Built 2002
Annual Tax Amount $1,188
Lot Size 0.497 Acres
Acres 0.5
Lot Dimensions irregular 130.40'x188.52'x228.77'x92.47'
Property Description
This hidden gem in the Foxden community welcomes you to your new home. Entertaining won't be a problem in this home. Your beautiful kitchen is set with updated cabinets and a new sink, alongside the wood-burning fireplace in the living room. Treat yourself to movie night in your personal 19.08' x 7.33' cinema, complete with a projector screen and surround-sound capability. The bedrooms are sure to keep you cozy, with new carpet and closet space. The master bedroom includes a spacious walk-in closet. Your renovated luxury master bathroom has everything you need to relax, from gorgeous tile to the beautiful granite vanity, This bathroom is also compatible with Bluetooth enabled features. Enjoy the eastern North Carolina evenings on your gorgeous patio under the pergola or deck. The property is complete with a two-car garage, metal roof and a new HVAC system that is less than a year old. Property is located close to Military Bases, shopping, Crystal Coast Beaches, and did I mention no HOA or city taxes? If making memories is your goal, make this immaculate home yours!
Location
State NC
County Onslow
Community Foxden
Zoning R-10
Direction From Highway NC 172 E. turn left onto starling Road, then turn right onto Sandridge Road for 3.1 miles.Turn left onto Buckhead Road turn right onto Glenwood Drive. Turn left onto Farnell Road. Turn right onto Foxlair Drive, property will be on the left.
Location Details Mainland
Rooms
Other Rooms Pergola
Basement None
Primary Bedroom Level Primary Living Area
Interior
Interior Features Kitchen Island, Ceiling Fan(s), Pantry, Walk-In Closet(s)
Heating Fireplace(s), Electric, Heat Pump
Cooling Central Air
Flooring LVT/LVP, Carpet
Appliance Microwave - Built-In, Dishwasher
Exterior
Parking Features Concrete
Garage Spaces 2.0
Roof Type Metal
Accessibility None
Porch Covered, Deck, Patio, Porch
Building
Story 1
Entry Level One
Foundation Slab
Sewer Community Sewer
Water Municipal Water
New Construction No
Schools
Elementary Schools Sand Ridge
Middle Schools Swansboro
High Schools Swansboro
Others
Tax ID 061690
Acceptable Financing Cash, Conventional, FHA, USDA Loan, VA Loan
Listing Terms Cash, Conventional, FHA, USDA Loan, VA Loan
Special Listing Condition None
Read Less





