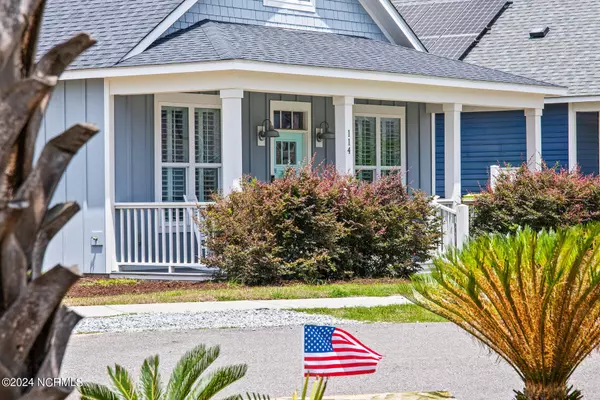For more information regarding the value of a property, please contact us for a free consultation.
114 Bonnie B LN Shallotte, NC 28470
Want to know what your home might be worth? Contact us for a FREE valuation!

Our team is ready to help you sell your home for the highest possible price ASAP
Key Details
Sold Price $455,000
Property Type Multi-Family
Sub Type Duplex
Listing Status Sold
Purchase Type For Sale
Square Footage 1,876 sqft
Price per Sqft $242
Subdivision Heron'S Nest
MLS Listing ID 100447591
Sold Date 10/03/24
Style Wood Frame
Bedrooms 4
HOA Fees $1,500
HOA Y/N Yes
Originating Board North Carolina Regional MLS
Year Built 2018
Annual Tax Amount $2,311
Lot Size 5,445 Sqft
Acres 0.12
Lot Dimensions 46x120x43x108
Property Sub-Type Duplex
Property Description
Welcome to 114 Bonnie B Lane in the Heron's Nest Community nestled in the endearing town of Shallotte, North Carolina. This exquisite home blends modern elegance with Southern charm, offering a perfect retreat for those seeking comfort and luxury. Thoughtfully designed to maximize functionality, this property provides a haven for both relaxation and entertaining.
Step inside the main house to discover a spacious open-concept living area filled with natural light, plantation shutters and premium finishes. The gourmet kitchen features top-of-the-line smart appliances, granite countertops, and a large island perfect for culinary enthusiasts. The master suite is a private oasis with a spa-like ensuite bathroom and generous walk-in closet. The attic is well lit, oversized and tidy. This house has generated rental income of approximately $20,000 for the past three years and is being sold furnished (please see ''Does Not Convey'' list)!
The back accessory structure currently functions as a separate living space that could be used for larger, extended families and/or an in-law unit. Downstairs is heated and cooled by a mini-split and boast a home gym, home office, dedicated laundry space, play room, a media projector and ample storage. This area is also being sold furnished (please see ''Does Not Convey'' list)!
The upstairs portion of the back structure presents furnished (please see ''Does Not Covey'' list) Boho charm with high-end finishes and appliances. Upstairs exhibits a living room, dining nook, coffee station, full kitchen, two bedrooms and a bathroom with a wet room. You will find everything you need in this cozy, luxurious, functional dream home.
Outside, enjoy a beautifully landscaped yard, and a screened-in-porch, ideal for outdoor dining and entertaining.
Located just 6 miles from Ocean Isle Beach and 2 miles to the heart of Shallotte, you are minutes to the beach, local shops, restaurants, parks, Ocean Isle Airport & multiple golf courses.
Location
State NC
County Brunswick
Community Heron'S Nest
Zoning MF14
Direction Take Highway 179 to Village Pointe Road. Once on Village Pointe Road, take fist left on Bonnie B Lane into Heron's Nest subdivision. Home is first house on left.
Rooms
Basement None
Interior
Interior Features Kitchen Island, Master Downstairs, Apt/Suite, Ceiling Fan(s), Furnished, Pantry, Walk-in Shower
Heating Other-See Remarks, Electric
Cooling See Remarks
Flooring LVT/LVP
Fireplaces Type None
Furnishings Furnished
Fireplace No
Window Features Blinds
Appliance Water Softener, Washer, Vent Hood, Stove/Oven - Gas, Refrigerator, Microwave - Built-In, Humidifier/Dehumidifier, Dryer, Disposal, Dishwasher, Cooktop - Gas
Exterior
Parking Features On Site
Pool None
Utilities Available County Water
Roof Type Architectural Shingle
Porch Covered, Porch, Screened
Building
Story 2
Entry Level One,Two
Foundation Slab
Sewer Municipal Sewer
New Construction No
Schools
Elementary Schools Union
Middle Schools Shallotte
High Schools West Brunswick
Others
Tax ID 213gd006
Acceptable Financing Cash, Conventional, FHA, USDA Loan, VA Loan
Listing Terms Cash, Conventional, FHA, USDA Loan, VA Loan
Special Listing Condition None
Read Less





