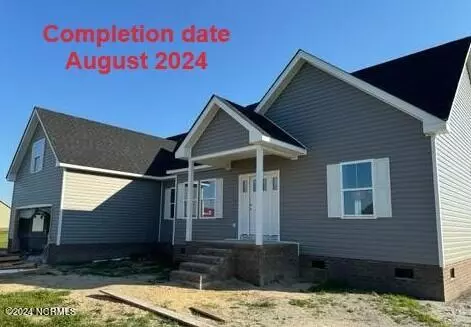For more information regarding the value of a property, please contact us for a free consultation.
122 Climbing Vine RUN Elizabeth City, NC 27909
Want to know what your home might be worth? Contact us for a FREE valuation!

Our team is ready to help you sell your home for the highest possible price ASAP
Key Details
Sold Price $395,900
Property Type Single Family Home
Sub Type Single Family Residence
Listing Status Sold
Purchase Type For Sale
Square Footage 2,068 sqft
Price per Sqft $191
Subdivision Ivy Trace
MLS Listing ID 100445098
Sold Date 10/18/24
Style Wood Frame
Bedrooms 4
Full Baths 2
Half Baths 1
HOA Y/N Yes
Originating Board North Carolina Regional MLS
Year Built 2024
Lot Size 1.000 Acres
Acres 1.0
Lot Dimensions 97.89x324.99x94.81
Property Description
Nestled in the serene subdivision of Ivy Trace, this stunning new construction home offers the perfect blend of modern luxury and tranquil living. With 4 spacious bedrooms and 2.5 baths, this property is designed to meet all your needs. Step inside to find an open-concept layout that seamlessly blends the living, dining, and kitchen areas, ideal for entertaining and everyday living. The kitchen boasts modern appliances, sleek countertops, and ample storage. Retreat to the primary suite, featuring an en-suite bath and walk-in closet. The additional bedrooms are generously sized, providing comfort for family or guests. This home is more than just a place to live—it's a lifestyle. Don't miss the opportunity to make this exquisite property your own. Schedule a viewing today and experience the perfect blend of comfort and convenience.
Location
State NC
County Pasquotank
Community Ivy Trace
Zoning R-25
Direction Head south on NC 168. Turn right on Shawboro Rd. Turn right on US 158, Turn left onto US 17/N Road St, Turn right onto Peartree Rd, Turn left onto Climbing Vine Run. Home will be on the left.
Location Details Mainland
Rooms
Basement Crawl Space
Primary Bedroom Level Primary Living Area
Interior
Interior Features Kitchen Island, Master Downstairs, Pantry, Eat-in Kitchen, Walk-In Closet(s)
Heating Electric, Heat Pump
Cooling Central Air
Fireplaces Type None
Fireplace No
Exterior
Parking Features Concrete
Garage Spaces 2.0
Roof Type Architectural Shingle
Porch Porch
Building
Story 1
Entry Level One
Sewer Septic On Site
Water Municipal Water
New Construction Yes
Schools
Elementary Schools Pasquotank Elementary
Middle Schools River Road Middle School
High Schools Northeastern High School
Others
Tax ID 8912 517355
Acceptable Financing Cash, Conventional, FHA, USDA Loan, VA Loan
Listing Terms Cash, Conventional, FHA, USDA Loan, VA Loan
Special Listing Condition None
Read Less





