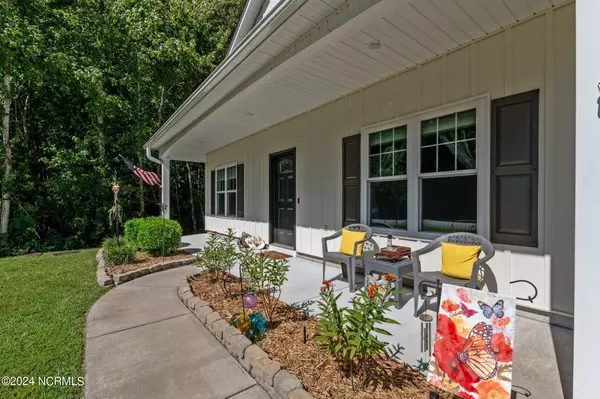For more information regarding the value of a property, please contact us for a free consultation.
292 Station House RD New Bern, NC 28562
Want to know what your home might be worth? Contact us for a FREE valuation!

Our team is ready to help you sell your home for the highest possible price ASAP
Key Details
Sold Price $345,000
Property Type Single Family Home
Sub Type Single Family Residence
Listing Status Sold
Purchase Type For Sale
Square Footage 1,942 sqft
Price per Sqft $177
Subdivision Croatan Crossing
MLS Listing ID 100465622
Sold Date 10/30/24
Style Wood Frame
Bedrooms 4
Full Baths 2
HOA Fees $150
HOA Y/N Yes
Originating Board North Carolina Regional MLS
Year Built 2015
Annual Tax Amount $1,270
Lot Size 9,148 Sqft
Acres 0.21
Lot Dimensions 60x155x60x157
Property Description
Welcome to 292 Station House Rd, a beautifully maintained 4-bedroom, 2-bathroom home located in the charming town of New Bern. This open-concept gem features an electric fireplace, laminate flooring, and vaulted ceilings, creating a spacious and airy feel throughout the main living areas. The kitchen showcases granite countertops, a large pantry, and new appliances. The primary suite is a true retreat with trey ceilings and an en suite bath for ultimate comfort and privacy.
The versatile bonus room serves as the 4th bedroom, with all other bedrooms conveniently located on the main level. The garage and patio floors have been resurfaced with durable and stylish polyaspartic, making them as beautiful as they are functional. Step outside to enjoy the meticulously landscaped front and back yards, perfect for relaxing or entertaining.
This home is move-in ready, offering comfort, style, and low-maintenance living in a desirable location. Don't miss your chance to own this stunning property!
Location
State NC
County Craven
Community Croatan Crossing
Zoning RES1FU
Direction From Highway 70, turn onto Catfish Lake Rd. Turn right onto Station House Rd. Home will be on the right.
Location Details Mainland
Rooms
Primary Bedroom Level Primary Living Area
Interior
Interior Features Master Downstairs
Heating Heat Pump, Electric
Flooring Carpet, Laminate
Appliance See Remarks
Exterior
Parking Features Attached, Garage Door Opener
Garage Spaces 2.0
Roof Type Shingle
Porch Patio, Porch
Building
Story 1
Entry Level One and One Half
Foundation Slab
Sewer Municipal Sewer, Septic On Site
Water Municipal Water
New Construction No
Schools
Elementary Schools W. Jesse Gurganus
Middle Schools Tucker Creek
High Schools Havelock
Others
Tax ID 6-207-3 -052
Acceptable Financing Cash, Conventional, FHA, VA Loan
Listing Terms Cash, Conventional, FHA, VA Loan
Special Listing Condition None
Read Less





