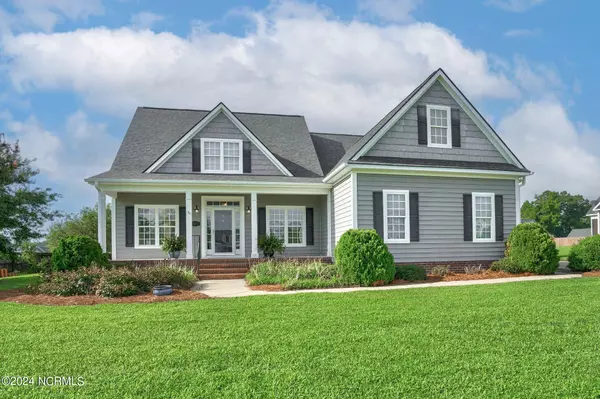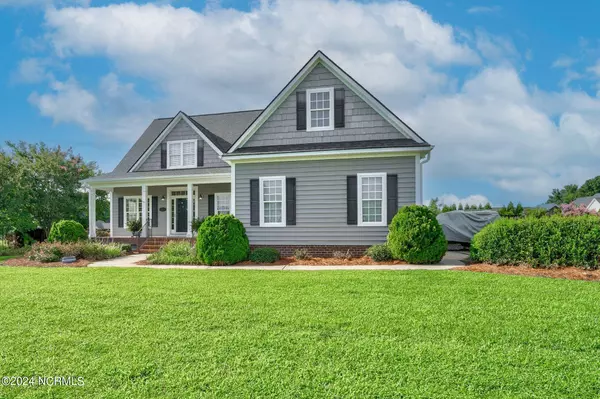For more information regarding the value of a property, please contact us for a free consultation.
721 Hunters Pointe RD Nashville, NC 27856
Want to know what your home might be worth? Contact us for a FREE valuation!

Our team is ready to help you sell your home for the highest possible price ASAP
Key Details
Sold Price $342,000
Property Type Single Family Home
Sub Type Single Family Residence
Listing Status Sold
Purchase Type For Sale
Square Footage 1,839 sqft
Price per Sqft $185
Subdivision Hunters Point
MLS Listing ID 100458345
Sold Date 11/01/24
Style Wood Frame
Bedrooms 3
Full Baths 2
HOA Fees $200
HOA Y/N Yes
Originating Board North Carolina Regional MLS
Year Built 2007
Lot Size 0.780 Acres
Acres 0.78
Lot Dimensions unknown
Property Description
If you are looking for convenient and easy living, without city taxes, this is it! This split floor plan design provides wonderful privacy for the master suite and long-term living with three bedrooms on one floor. Enjoy walks within the quiet and beautiful neighborhood. Located just minutes from Interstate 95 and Highway 64, this home is perfect for easily commuting. Schedule your showing today!
Awesome unfinished upstairs that is plumbed and wired - 1,172 square feet!!
Features & Amenities: Beautiful Hardwood Floors, Screen Back Porch, Rocking Chair Front Porch, Private Backyard, Tons of Natural Light, 2 Car Garage, Granite Countertops, Stainless Steel Appliances, Refrigerator Conveys, Tile Backsplash, Eat-in Kitchen, True Dining Room with Wainscoting, Gas Fireplace with Marble Surround, Chair Railing and Crown Molding Throughout, True Laundry Room, Washer and Dryer Convey, Double Vanity in Master Bathroom, Septic Flushed in April 2024
Location
State NC
County Nash
Community Hunters Point
Zoning R
Direction From Rocky Mount traveling on US 64-W Take exit 461 toward Red Oak/Nashville. Turn right onto Red Oak Rd, turn left onto Loop Rd then turn right onto Hunters Pointe Rd.
Location Details Mainland
Rooms
Other Rooms Pergola
Basement Crawl Space, None
Primary Bedroom Level Primary Living Area
Interior
Interior Features Foyer, Master Downstairs, Ceiling Fan(s), Pantry, Walk-In Closet(s)
Heating Electric, Heat Pump
Cooling Central Air
Flooring Carpet, Tile, Wood
Fireplaces Type Gas Log
Fireplace Yes
Window Features Blinds
Appliance Washer, Stove/Oven - Electric, Refrigerator, Microwave - Built-In, Dryer, Dishwasher
Laundry Inside
Exterior
Parking Features Concrete, Off Street
Garage Spaces 2.0
Utilities Available Water Tap Available
Roof Type Shingle
Porch Patio, Porch, Screened
Building
Story 1
Entry Level One
Foundation Brick/Mortar
Sewer Septic On Site
Water Well
New Construction No
Schools
Elementary Schools Red Oak
Middle Schools Red Oak
High Schools Northern Nash
Others
Tax ID 3813-00-40-8594
Acceptable Financing Cash, Conventional, FHA, USDA Loan, VA Loan
Listing Terms Cash, Conventional, FHA, USDA Loan, VA Loan
Special Listing Condition None
Read Less





