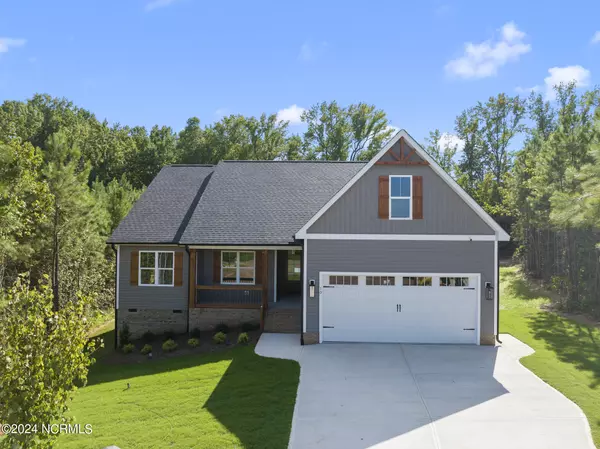For more information regarding the value of a property, please contact us for a free consultation.
10 Moonraker DR Spring Hope, NC 27882
Want to know what your home might be worth? Contact us for a FREE valuation!

Our team is ready to help you sell your home for the highest possible price ASAP
Key Details
Sold Price $419,900
Property Type Single Family Home
Sub Type Single Family Residence
Listing Status Sold
Purchase Type For Sale
Square Footage 2,017 sqft
Price per Sqft $208
Subdivision Brantley Ridge
MLS Listing ID 100465843
Sold Date 11/05/24
Style Wood Frame
Bedrooms 3
Full Baths 2
HOA Fees $400
HOA Y/N Yes
Originating Board North Carolina Regional MLS
Year Built 2024
Lot Size 0.826 Acres
Acres 0.83
Lot Dimensions 42.44x265.54x127.58x130.10x224.20
Property Description
*Franklin County Parade Entry* Beautiful custom built 1.5 story situated on a Cul De Sac 3 BDRMS on the 1st floor including Primary with a Bonus up. Entryway boasts a wood plank coffered ceiling , mud entry drop zone , upgraded lighting throughout , gorgeous cabinets, Tile Baths,Site finished HRDWD floors and subtle craftsman features throughout. Tremendous Screened Porch and a flat backyard. Don't Miss!!
Location
State NC
County Franklin
Community Brantley Ridge
Zoning R-30
Direction From Hwy 64E travellng E of Zebulon take the exit 442 then RT at the ramp onto Tant Rd , Left on Tant , RT at Old 64E intersection , Left onto Mulberry Rd , Approx 2 mi Rt onto Misty Mountain , Rt Morning Dew , Rt Moonraker
Location Details Mainland
Rooms
Basement Crawl Space, None
Primary Bedroom Level Primary Living Area
Interior
Interior Features Foyer, Mud Room, Kitchen Island, Master Downstairs, Vaulted Ceiling(s), Ceiling Fan(s), Pantry, Walk-in Shower, Walk-In Closet(s)
Heating Electric, Forced Air
Cooling Central Air
Flooring Carpet, Tile, Wood
Appliance Vent Hood, Range, Microwave - Built-In, Dishwasher
Laundry Hookup - Dryer, Washer Hookup, Inside
Exterior
Parking Features Concrete, Garage Door Opener
Garage Spaces 2.0
Roof Type Shingle
Accessibility None
Porch Covered, Porch, Screened
Building
Lot Description Cul-de-Sac Lot
Story 1
Entry Level One and One Half
Foundation Combination
Sewer Septic On Site
Water Well
New Construction Yes
Schools
Elementary Schools Bunn
Middle Schools Bunn
High Schools Bunn
Others
Tax ID 2739-52-6930
Acceptable Financing Cash, Conventional, FHA, USDA Loan, VA Loan
Listing Terms Cash, Conventional, FHA, USDA Loan, VA Loan
Special Listing Condition Entered as Sale Only
Read Less





