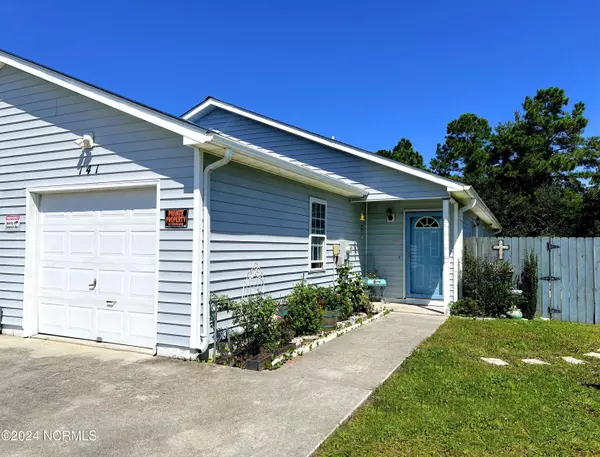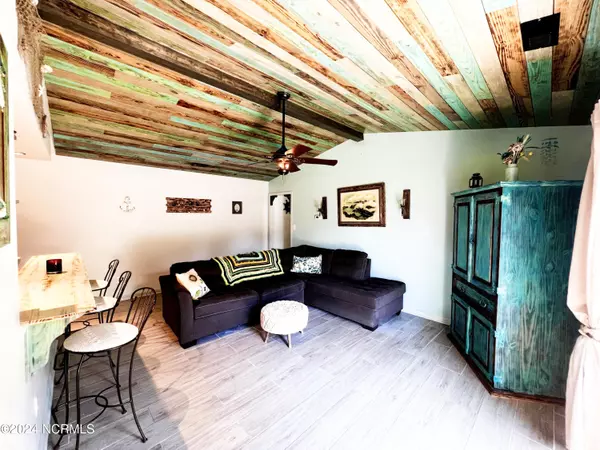For more information regarding the value of a property, please contact us for a free consultation.
141 Charlton RD Hubert, NC 28539
Want to know what your home might be worth? Contact us for a FREE valuation!

Our team is ready to help you sell your home for the highest possible price ASAP
Key Details
Sold Price $185,000
Property Type Townhouse
Sub Type Townhouse
Listing Status Sold
Purchase Type For Sale
Square Footage 1,056 sqft
Price per Sqft $175
Subdivision Foxtrace Point
MLS Listing ID 100467495
Sold Date 11/12/24
Style Wood Frame
Bedrooms 2
Full Baths 2
HOA Y/N No
Originating Board North Carolina Regional MLS
Year Built 1998
Annual Tax Amount $679
Lot Size 0.290 Acres
Acres 0.29
Lot Dimensions 18x233x107x202
Property Description
Seller is now offering up to a $1,000 Use As You Choose Allowance! Welcome to your dream home! Nestled in a serene neighborhood in a cul-de-sac, this property features a meticulously landscaped floral garden and a large, wooded privacy-fenced backyard.
Step inside to discover elegant porcelain tile floors through out the entire home. The kitchen is a true highlight, boasting stunning acacia butcher block countertops and a custom bar top!
One of the standout features of this home is the custom-painted shiplap ceilings!
The guest bathroom features custom painted shiplap walls and gorgeous blue tile in the shower. The larger primary bedroom has two spacious closets and an en-suite bathroom.
Completing this exceptional property is a convenient one-car garage. This home is minutes from Swansboro and Emerald Isle. This Gem is Artist owned and it shows! Schedule a tour today!
Location
State NC
County Onslow
Community Foxtrace Point
Zoning R-10
Direction Gum Branch RD, cross over to Bell Fork Rd, left on Hwy 24 towards Hubert, right on Hwy 172, left on Starling, right on Sandridge Rd, left on Crown Point Rd, right on Charlton Rd, duplex on left.
Location Details Mainland
Rooms
Primary Bedroom Level Primary Living Area
Interior
Interior Features None, Eat-in Kitchen
Heating Electric, Heat Pump
Cooling Central Air
Fireplaces Type None
Fireplace No
Exterior
Parking Features Concrete, Paved
Garage Spaces 1.0
Roof Type Architectural Shingle
Porch Patio
Building
Lot Description Cul-de-Sac Lot
Story 1
Entry Level One
Foundation Slab
Sewer Municipal Sewer
Water Municipal Water
New Construction No
Schools
Elementary Schools Sand Ridge
Middle Schools Swansboro
High Schools Swansboro
Others
Tax ID 1308h-169
Acceptable Financing Cash, Conventional, FHA, VA Loan
Listing Terms Cash, Conventional, FHA, VA Loan
Special Listing Condition None
Read Less





