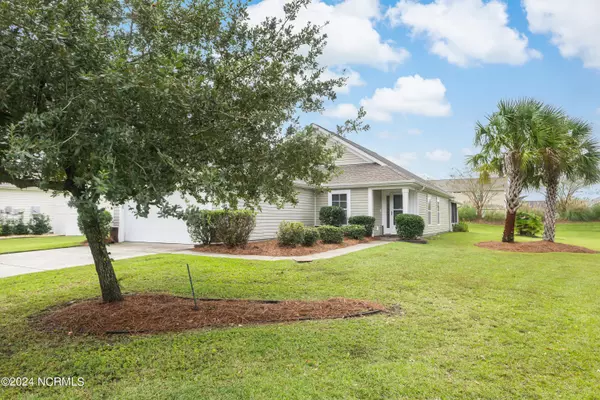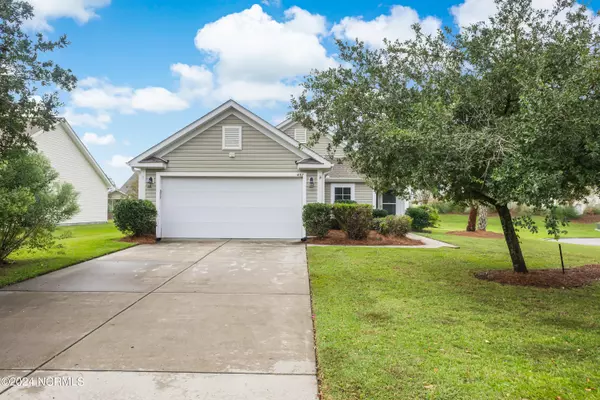For more information regarding the value of a property, please contact us for a free consultation.
437 Enderby WAY Little River, SC 29566
Want to know what your home might be worth? Contact us for a FREE valuation!

Our team is ready to help you sell your home for the highest possible price ASAP
Key Details
Sold Price $268,750
Property Type Single Family Home
Sub Type Single Family Residence
Listing Status Sold
Purchase Type For Sale
Square Footage 1,347 sqft
Price per Sqft $199
Subdivision Not In Subdivision
MLS Listing ID 100468478
Sold Date 11/18/24
Style Wood Frame
Bedrooms 3
Full Baths 2
HOA Fees $800
HOA Y/N Yes
Originating Board North Carolina Regional MLS
Year Built 2010
Annual Tax Amount $532
Lot Size 10,890 Sqft
Acres 0.25
Lot Dimensions 89x121x123x141
Property Sub-Type Single Family Residence
Property Description
Fantastic opportunity to own a well maintained home that is affordably price in the always popular subdivision of Lafayette Park!! Ideal location near the end of the culd-de-sac, home offers a private backyard and a large side yard. Inside you'll find an open floor plan with vaulted ceilings and a spacious living room with hardwood flooring. Great eat-in kitchen has nice counter space and lots of cabinets. Split bedroom floor plan, laundry room and light and bright 3-season porch. Rear patio overlooks the private backyard setting. Subdivision has a community pool and tennis courts. Location is superb as you are only minutes to the area's beaches, shopping, dining and schools. Low POA dues.
Location
State SC
County Horry
Community Not In Subdivision
Zoning Res.
Direction From SC, follow Hwy 17 S and turn right on Mineola and left on Hwy. 111. Turn right on Crystalaire and right on Enderby Way.
Location Details Mainland
Rooms
Basement None
Primary Bedroom Level Primary Living Area
Interior
Interior Features Master Downstairs, 9Ft+ Ceilings, Vaulted Ceiling(s), Ceiling Fan(s), Pantry, Eat-in Kitchen, Walk-In Closet(s)
Heating Heat Pump, Electric
Cooling Central Air
Flooring LVT/LVP, Carpet, Laminate, Tile, Vinyl, Wood
Fireplaces Type None
Fireplace No
Window Features Blinds
Appliance Refrigerator, Microwave - Built-In, Disposal, Dishwasher
Laundry Hookup - Dryer, Washer Hookup, Inside
Exterior
Parking Features Attached, Garage Door Opener, Off Street, Paved
Garage Spaces 2.0
Roof Type Architectural Shingle
Accessibility None
Porch Enclosed, Patio, Porch
Building
Lot Description Cul-de-Sac Lot
Story 1
Entry Level One
Foundation Slab
Sewer Municipal Sewer
Water Municipal Water
New Construction No
Schools
Elementary Schools Waterway Elementary
Middle Schools North Myrtle Beach Middle
High Schools North Myrtle Beach High
Others
Tax ID 30614030015
Acceptable Financing Cash, Conventional
Listing Terms Cash, Conventional
Special Listing Condition None
Read Less





