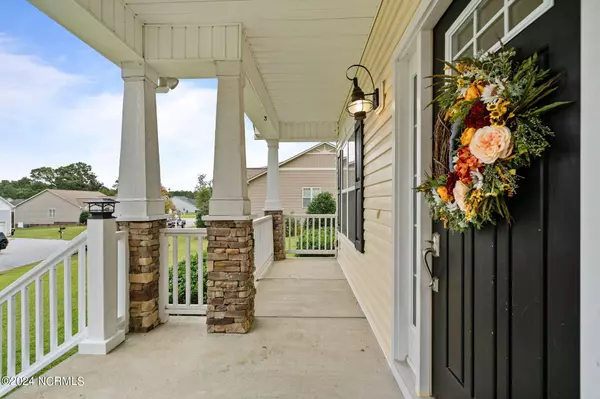For more information regarding the value of a property, please contact us for a free consultation.
108 Belle Meade CT Benson, NC 27504
Want to know what your home might be worth? Contact us for a FREE valuation!

Our team is ready to help you sell your home for the highest possible price ASAP
Key Details
Sold Price $310,000
Property Type Single Family Home
Sub Type Single Family Residence
Listing Status Sold
Purchase Type For Sale
Square Footage 1,513 sqft
Price per Sqft $204
Subdivision Willa Chase
MLS Listing ID 100470209
Sold Date 11/27/24
Style Wood Frame
Bedrooms 3
Full Baths 2
HOA Fees $200
HOA Y/N Yes
Originating Board Hive MLS
Year Built 2013
Lot Size 0.330 Acres
Acres 0.33
Lot Dimensions 92x160x91x160
Property Description
Escape to your own private oasis in the desirable Willa Chase subdivision! This charming ranch home offers the perfect blend of comfort and elegance ~ 2 Car attached Garage ~ Covered Rocking Chair Front Porch ~ Huge Family Room w/ Fireplace ~ Kitchen features SS Appliances & Granite Countertops ~ Owners Suite w/ Tray Ceilings, Dual Vanities, Walk in Shower and Soaking Tub ~ Screened in Back Porch~ Oversized Grilling Patio w/ Grilling Shelter~ Fenced Backyard ~ Outbuilding~ South Johnson High School District ~ Come See Today!!
Location
State NC
County Johnston
Community Willa Chase
Zoning RES
Direction From I-95 S Take exit 87 toward Four Oaks , Turn right onto Keen Rd, Turn left onto US-301 S/U.S. Hwy 301 S/E Wellons St, Turn left onto Willa Chase Ct, Turn left onto Belle Meade Ct and the home will be on the right.
Location Details Mainland
Rooms
Other Rooms Shed(s), Barn(s), Storage
Basement Crawl Space
Primary Bedroom Level Primary Living Area
Interior
Interior Features Master Downstairs, Ceiling Fan(s), Eat-in Kitchen, Walk-In Closet(s)
Heating Heat Pump, Electric
Cooling Central Air
Flooring Carpet, Laminate, Vinyl
Appliance Range, Microwave - Built-In, Dishwasher
Laundry Inside
Exterior
Parking Features Attached, Covered, Concrete, Garage Door Opener, On Site
Garage Spaces 2.0
Roof Type Shingle
Porch Open, Covered, Patio, Porch
Building
Lot Description Level, Open Lot
Story 1
Entry Level One
Sewer Municipal Sewer
Water Municipal Water
New Construction No
Schools
Elementary Schools Benson
Middle Schools Benson
High Schools South Johnston
Others
Tax ID 164000-51-6807
Acceptable Financing Cash, Conventional, FHA, USDA Loan, VA Loan
Listing Terms Cash, Conventional, FHA, USDA Loan, VA Loan
Special Listing Condition None
Read Less





